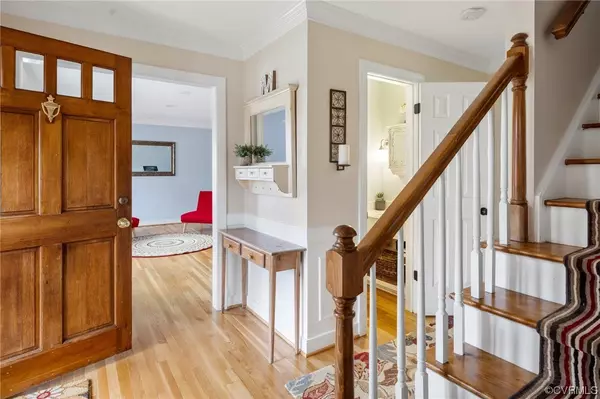$680,500
$650,000
4.7%For more information regarding the value of a property, please contact us for a free consultation.
2451 Edgeview LN Midlothian, VA 23113
4 Beds
3 Baths
2,998 SqFt
Key Details
Sold Price $680,500
Property Type Single Family Home
Sub Type Single Family Residence
Listing Status Sold
Purchase Type For Sale
Square Footage 2,998 sqft
Price per Sqft $226
Subdivision Roxshire
MLS Listing ID 2330351
Sold Date 02/01/24
Style Colonial
Bedrooms 4
Full Baths 2
Half Baths 1
Construction Status Actual
HOA Y/N No
Year Built 1987
Annual Tax Amount $4,558
Tax Year 2023
Lot Size 0.482 Acres
Acres 0.482
Property Description
Stunning home in the sought-after Roxshire neighborhood! This 4-bedroom Colonial is situated on a flat corner lot with a fully fenced rear yard and surprises that make it a not-so-traditional Colonial, without losing its charm. You will be thrilled to see the open-concept Kitchen that flows into the Morning Room and Family Room and has direct access to the rear deck and patio. The Kitchen offers gas cooking, stainless appliances, granite countertops, tile backsplash, and natural light from large windows. The Family Room is cozy with a gas fireplace and custom built-ins. The second story has brand-new carpet throughout. The Primary Bedroom has a walk-in closet and en-suite. The 3 other bedrooms offer amazing closet space, one with access to a full walk-up attic. The rear yard offers so much space for entertaining with a deck and hardscaped patio. Mature plantings surround the property. The 2-car detached garage has additional space on the 2nd level that can serve as additional storage or can be finished. All of this in the James River High School District and close to countless golf courses, grocery stores, restaurants, parks, major highways and shopping!
Location
State VA
County Chesterfield
Community Roxshire
Area 64 - Chesterfield
Direction Robious Road to Salisbury Road to Framar Drive to Edgeview Lane
Rooms
Basement Crawl Space
Interior
Interior Features Bookcases, Built-in Features, Ceiling Fan(s), Separate/Formal Dining Room, Double Vanity, French Door(s)/Atrium Door(s), Fireplace, Granite Counters, Kitchen Island, Bath in Primary Bedroom, Recessed Lighting, Walk-In Closet(s)
Heating Electric, Heat Pump, Zoned
Cooling Zoned
Flooring Ceramic Tile, Laminate, Partially Carpeted, Wood
Fireplaces Number 1
Fireplaces Type Gas
Fireplace Yes
Appliance Dryer, Dishwasher, Gas Cooking, Disposal, Microwave, Refrigerator
Exterior
Exterior Feature Deck, Sprinkler/Irrigation, Paved Driveway
Garage Detached
Garage Spaces 2.0
Fence Back Yard
Pool None
Waterfront No
Roof Type Composition
Topography Level
Porch Rear Porch, Patio, Deck
Parking Type Driveway, Detached, Garage, Garage Door Opener, Paved, Storage
Garage Yes
Building
Lot Description Corner Lot, Level
Story 2
Sewer Public Sewer
Water Public
Architectural Style Colonial
Level or Stories Two
Structure Type Drywall,HardiPlank Type,Wood Siding
New Construction No
Construction Status Actual
Schools
Elementary Schools Robious
Middle Schools Robious
High Schools James River
Others
Tax ID 733-71-63-78-200-000
Ownership Individuals
Financing Conventional
Read Less
Want to know what your home might be worth? Contact us for a FREE valuation!

Our team is ready to help you sell your home for the highest possible price ASAP

Bought with CapCenter






