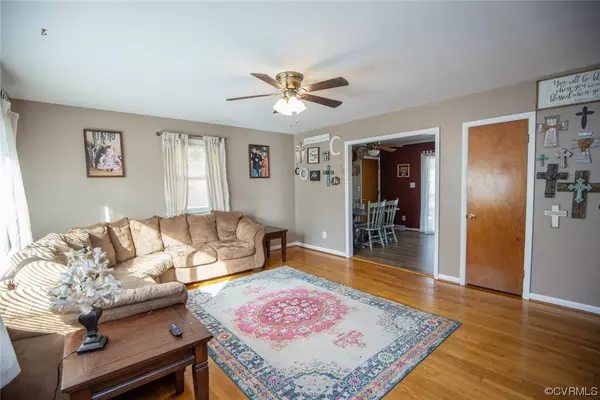$270,000
$269,950
For more information regarding the value of a property, please contact us for a free consultation.
322 Treva RD Sandston, VA 23150
3 Beds
2 Baths
1,215 SqFt
Key Details
Sold Price $270,000
Property Type Single Family Home
Sub Type Single Family Residence
Listing Status Sold
Purchase Type For Sale
Square Footage 1,215 sqft
Price per Sqft $222
Subdivision O Grady Manor
MLS Listing ID 2401704
Sold Date 02/22/24
Style Ranch
Bedrooms 3
Full Baths 2
Construction Status Approximate
HOA Y/N No
Year Built 1963
Annual Tax Amount $1,806
Tax Year 2023
Lot Size 0.282 Acres
Acres 0.2819
Property Description
Situated in the heart of Sandston, this brick one story home offers 3 bedrooms, 2 full bathrooms and over 1,200 sq ft. Enter into spacious living room with hardwood floors and open to kitchen. Kitchen with eat-in area and access to rear deck/yard. Primary bedroom with private full bath. Two additional bedrooms with shared full bath in hallway. Laundry/mudroom with side entrance. Washer & dryer to convey! Hardwood flooring throughout main portion of home. Updated flooring recently done in kitchen, dining area and baths. Three closets in hall - coat closet, linen closet and extra storage closet. Exterior features include: TWO paved driveways, one leads to carport and other leads to detached garage! Garage has pull down attic for separate storage. Two additional outbuildings for storage (one with electric). Above ground pool and deck installed Summer of 2023! Privacy fenced rear yard! Walk to Sandton Pool/Seven Pines, easy access to major interstates, airport, restaurants & shopping.
Location
State VA
County Henrico
Community O Grady Manor
Area 40 - Henrico
Direction Williamsburg Road to Beulah Road, right on Treva Rd, home on right
Rooms
Basement Crawl Space
Interior
Interior Features Bedroom on Main Level, Ceiling Fan(s), Dining Area, Eat-in Kitchen, High Speed Internet, Bath in Primary Bedroom, Main Level Primary, Cable TV, Wired for Data
Heating Electric, Heat Pump
Cooling Central Air, Heat Pump
Flooring Laminate, Wood
Appliance Electric Cooking, Electric Water Heater, Microwave, Oven
Laundry Washer Hookup, Dryer Hookup
Exterior
Exterior Feature Deck, Storage, Shed, Paved Driveway
Garage Detached
Garage Spaces 1.5
Fence Back Yard, Fenced, Privacy
Pool Above Ground, Pool
Waterfront No
Roof Type Composition
Porch Rear Porch, Deck
Parking Type Driveway, Detached, Finished Garage, Garage, Garage Door Opener, Paved
Garage Yes
Building
Lot Description Landscaped, Level
Story 1
Sewer Public Sewer
Water Public
Architectural Style Ranch
Level or Stories One
Structure Type Brick,Frame
New Construction No
Construction Status Approximate
Schools
Elementary Schools Seven Pines
Middle Schools Rolfe
High Schools Varina
Others
Tax ID 829-712-6449
Ownership Individuals
Financing Conventional
Read Less
Want to know what your home might be worth? Contact us for a FREE valuation!

Our team is ready to help you sell your home for the highest possible price ASAP

Bought with Compass






