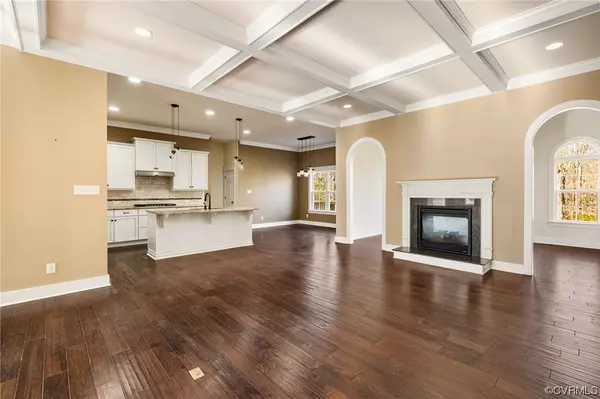$770,000
$799,000
3.6%For more information regarding the value of a property, please contact us for a free consultation.
3540 Aston TRL Powhatan, VA 23139
4 Beds
5 Baths
3,348 SqFt
Key Details
Sold Price $770,000
Property Type Single Family Home
Sub Type Single Family Residence
Listing Status Sold
Purchase Type For Sale
Square Footage 3,348 sqft
Price per Sqft $229
Subdivision Aston
MLS Listing ID 2401749
Sold Date 03/15/24
Style Cape Cod
Bedrooms 4
Full Baths 4
Half Baths 1
Construction Status Approximate
HOA Fees $50/qua
HOA Y/N Yes
Year Built 2015
Annual Tax Amount $5,064
Tax Year 2022
Lot Size 2.145 Acres
Acres 2.145
Property Description
Surrounded by 2.15 acres in Powhatan's beautiful Aston neighborhood, this spacious, like-new Cape has 5 bedrooms, 4.5 baths and full walk-out basement. With a lovely open floor plan, high ceilings and lots of natural lighting, the home offers 3,348 square feet on the first and second levels and an additional 1,591 finished square feet in the lower level. The full country front porch, rear deck and patio are wonderful places to relax and enjoy nature and life in the country just minutes to schools, shopping, park, library and YMCA. The main level has easy maintenance laminate flooring, dining room with wainscoting, home office with built-ins, great room with coffered ceiling and recessed lighting, chef's kitchen with granite counters, island, stainless appliances and gas range, and sun room with vaulted ceiling and double-sided fireplace. There are three bedrooms and two and a half baths on the main level, including a private primary suite with bay window, luxurious tile bath and walk-in closet with built-ins. Upstairs, there is an additional bedroom, full bath, recreation room and walk-in storage. The walk-out lower level offers amazing space and possibilities with a bedroom, full bath, family room with wet bar, home gym and two large storage rooms. The lower level is well suited to be a private area for guests or in-laws with an abundance of space, 11' ceilings and walk-out to the patio and rear grounds. The home has a paved driveway and attached two-car garage.
Location
State VA
County Powhatan
Community Aston
Area 66 - Powhatan
Direction Huguenot Trail west, right on Aston Trail.
Rooms
Basement Full, Partially Finished, Walk-Out Access
Interior
Interior Features Bookcases, Built-in Features, Bay Window, Ceiling Fan(s), Cathedral Ceiling(s), Dining Area, Separate/Formal Dining Room, Eat-in Kitchen, French Door(s)/Atrium Door(s), Fireplace, Granite Counters, High Ceilings, Kitchen Island, Main Level Primary, Pantry, Recessed Lighting, Walk-In Closet(s)
Heating Electric, Heat Pump
Cooling Central Air
Flooring Laminate, Tile
Fireplaces Number 1
Fireplaces Type Gas
Fireplace Yes
Appliance Built-In Oven, Dishwasher, Gas Cooking, Microwave, Propane Water Heater, Refrigerator, Range Hood
Exterior
Exterior Feature Deck, Porch, Paved Driveway
Garage Attached
Garage Spaces 2.0
Fence None
Pool None
Roof Type Shingle
Porch Front Porch, Patio, Deck, Porch
Garage Yes
Building
Lot Description Wooded
Sewer Septic Tank
Water Well
Architectural Style Cape Cod
Level or Stories One and One Half
Structure Type Frame,Vinyl Siding
New Construction No
Construction Status Approximate
Schools
Elementary Schools Pocahontas
Middle Schools Powhatan
High Schools Powhatan
Others
HOA Fee Include Common Areas
Tax ID 016C-1-33
Ownership Corporate
Financing Conventional
Special Listing Condition Corporate Listing
Read Less
Want to know what your home might be worth? Contact us for a FREE valuation!

Our team is ready to help you sell your home for the highest possible price ASAP

Bought with Fine Creek Realty






