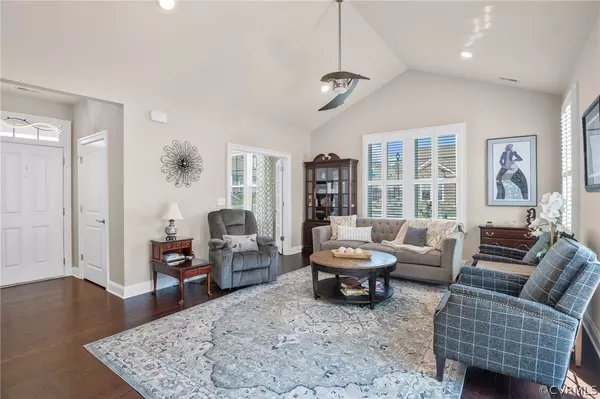$494,000
$469,900
5.1%For more information regarding the value of a property, please contact us for a free consultation.
1101 Woodlet Meadow LN Midlothian, VA 23114
2 Beds
2 Baths
1,822 SqFt
Key Details
Sold Price $494,000
Property Type Condo
Sub Type Condominium
Listing Status Sold
Purchase Type For Sale
Square Footage 1,822 sqft
Price per Sqft $271
Subdivision The Grove At Lucks Lane
MLS Listing ID 2407098
Sold Date 04/29/24
Style Craftsman,Ranch
Bedrooms 2
Full Baths 2
Construction Status Actual
HOA Fees $275/mo
HOA Y/N Yes
Year Built 2020
Annual Tax Amount $3,320
Tax Year 2023
Property Description
You are going to fall in LOVE with this unbelievably immaculate home – with over $55k of custom upgrades -- in The Grove, a secret GEM of a condo community! Location, location - this corner unit offers both privacy and views of open community space/land. Natural light floods the living spaces with vaulted ceilings. The living room, with its DUAL sided gas fireplace, is open to the eat-in kitchen, which features beautiful, white cabinetry with crown molding; granite counters, stainless steel appliances, HUGE island with generous seating and pantry. An office/den with double French doors and custom window treatments, offers a place to work or relax. Wide plank wood floors grace the living areas, creating a warm and inviting atmosphere. Plush carpeting adds a touch of luxury to the bedrooms, ensuring coziness underfoot. With 2 bedrooms and 2 bathrooms, this residence provides the perfect layout for easy living. The large patio, enclosed by a privacy fence, is a spacious, tranquil retreat where you can unwind and enjoy some serenity, or open it up for entertaining! An oversized garage offers more than enough space for your vehicle and storage not to mention the ENORMOUS walk up attic right above. Beyond your doorstep lies a wonderful neighborhood, designed with the active, 55+ lifestyle in mind. Engage in planned activities throughout the year, fostering a sense of community and camaraderie. Take advantage of the pavilion for social gatherings, explore the beautifully landscaped garden, or stroll along the well-maintained walking paths. Pet lovers will appreciate the convenience of a fenced-in dog park, providing a safe and enjoyable space for your furry friends to play. Embrace the charm of this community, where every day is an opportunity to enjoy the best that life has to offer. Your new home awaits, offering a perfect blend of comfort, style, and community living. Welcome to a lifestyle that combines the tranquility of a private residence with the vibrancy and friendliness of an active 55+ community.
Location
State VA
County Chesterfield
Community The Grove At Lucks Lane
Area 62 - Chesterfield
Interior
Interior Features Bookcases, Built-in Features, Bedroom on Main Level, Dining Area, Double Vanity, Eat-in Kitchen, Fireplace, Granite Counters, High Ceilings, High Speed Internet, Kitchen Island, Main Level Primary, Pantry, Cable TV, Wired for Data
Heating Forced Air, Natural Gas
Cooling Central Air
Flooring Partially Carpeted, Vinyl, Wood
Fireplaces Number 1
Fireplaces Type Gas, Vented
Fireplace Yes
Window Features Thermal Windows
Appliance Dishwasher, Exhaust Fan, Electric Cooking, Disposal, Gas Water Heater, Microwave, Oven, Smooth Cooktop
Laundry Dryer Hookup
Exterior
Exterior Feature Sprinkler/Irrigation, Lighting, Storage, Paved Driveway
Garage Attached
Garage Spaces 2.0
Fence Back Yard, Fenced, Privacy, Vinyl
Pool None
Community Features Common Grounds/Area, Home Owners Association, Maintained Community, Trails/Paths, Street Lights, Sidewalks
Amenities Available Landscaping
Waterfront No
Roof Type Shingle
Topography Level
Porch Rear Porch, Patio
Parking Type Attached, Direct Access, Driveway, Garage, Oversized, Paved
Garage Yes
Building
Lot Description Corner Lot, Landscaped, Level
Story 1
Foundation Slab
Sewer Public Sewer
Water Public
Architectural Style Craftsman, Ranch
Level or Stories One
Structure Type Frame,Stone,Vinyl Siding
New Construction No
Construction Status Actual
Schools
Elementary Schools Gordon
Middle Schools Midlothian
High Schools Monacan
Others
HOA Fee Include Association Management,Common Areas,Maintenance Grounds,Maintenance Structure,Snow Removal,Trash,Water
Senior Community Yes
Tax ID 741-69-72-66-900-030
Ownership Individuals
Security Features Smoke Detector(s)
Financing Cash
Read Less
Want to know what your home might be worth? Contact us for a FREE valuation!

Our team is ready to help you sell your home for the highest possible price ASAP

Bought with Long & Foster REALTORS






