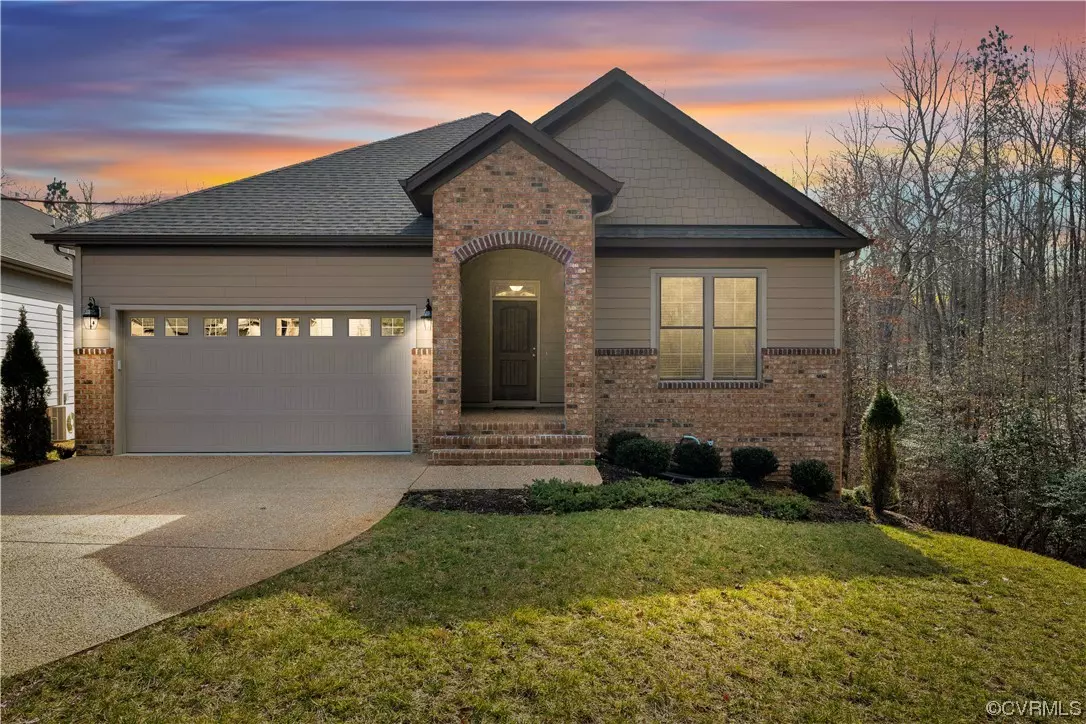$405,000
$425,000
4.7%For more information regarding the value of a property, please contact us for a free consultation.
5317 Villa Green CT Providence Forge, VA 23140
3 Beds
2 Baths
2,007 SqFt
Key Details
Sold Price $405,000
Property Type Single Family Home
Sub Type Single Family Residence
Listing Status Sold
Purchase Type For Sale
Square Footage 2,007 sqft
Price per Sqft $201
Subdivision Brickshire
MLS Listing ID 2403752
Sold Date 05/06/24
Style Ranch
Bedrooms 3
Full Baths 2
Construction Status Actual
HOA Fees $250/mo
HOA Y/N Yes
Year Built 2021
Annual Tax Amount $2,144
Tax Year 2023
Lot Size 9,583 Sqft
Acres 0.22
Property Description
Welcome home to one level living in the highly sought after Brickshire community of Providence Forge. Upon arriving at the cul-de-sac lot, you will be greeted by a beautiful brick archway leading up to the front porch. After entering, you will find yourself in the foyer with bedrooms two and three on your right, separated by a full hall bathroom. Luxury vinyl plank flooring can be found throughout the main living areas. Continue into the open concept kitchen and living room, which feel even more spacious with the vaulted ceiling. The kitchen boasts granite countertops, stainless steel appliances, a large pantry closet, gas cooking, and an expanded island allowing for additional seating. The 2-car garage is accessible through the small mud room area just off of the kitchen. The living room is equipped with built-in surround sound speakers and the gas fireplace. Enjoy the warmth of the sunroom just beyond the living room, leading out to the back deck. The primary bedroom is equipped with a full en-suite bathroom, including a dual vanity, and a walk-in closet. The crawlspace is accessible through a walk-in door and provides ample space for storage needs. Don't forget to check out the amenities offered in the community, including golf, the clubhouse, and a pool. Schedule your tour today. This home will still feel brand new!
Location
State VA
County New Kent
Community Brickshire
Area 46 - New Kent
Rooms
Basement Crawl Space
Interior
Interior Features Bookcases, Built-in Features, Bedroom on Main Level, Dining Area, Double Vanity, Fireplace, Granite Counters, Kitchen Island, Bath in Primary Bedroom, Main Level Primary, Pantry, Recessed Lighting, Walk-In Closet(s)
Heating Heat Pump, Natural Gas
Cooling Central Air
Flooring Carpet, Vinyl
Fireplaces Number 1
Fireplaces Type Gas, Vented
Fireplace Yes
Appliance Dishwasher, Gas Cooking, Disposal, Microwave, Oven, Water Heater
Exterior
Exterior Feature Deck, Paved Driveway
Garage Attached
Garage Spaces 2.0
Fence None
Pool Pool, Community
Community Features Common Grounds/Area, Golf, Home Owners Association, Pool
Waterfront No
View Y/N Yes
View Golf Course
Roof Type Shingle
Porch Rear Porch, Deck
Garage Yes
Building
Lot Description Cul-De-Sac
Story 1
Sewer Public Sewer
Water Public
Architectural Style Ranch
Level or Stories One
Structure Type Brick,Drywall,Frame,HardiPlank Type
New Construction No
Construction Status Actual
Schools
Elementary Schools New Kent
Middle Schools New Kent
High Schools New Kent
Others
HOA Fee Include Common Areas,Maintenance Grounds,Maintenance Structure,Pool(s),Snow Removal,Trash
Tax ID 33B7 3 2 9
Ownership Individuals
Financing Conventional
Read Less
Want to know what your home might be worth? Contact us for a FREE valuation!

Our team is ready to help you sell your home for the highest possible price ASAP

Bought with Real Broker LLC






