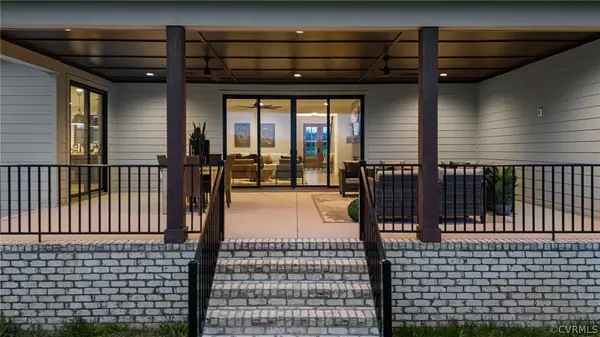$1,370,000
$1,370,000
For more information regarding the value of a property, please contact us for a free consultation.
16108 Stable Run CT Rockville, VA 23146
5 Beds
6 Baths
4,893 SqFt
Key Details
Sold Price $1,370,000
Property Type Single Family Home
Sub Type Single Family Residence
Listing Status Sold
Purchase Type For Sale
Square Footage 4,893 sqft
Price per Sqft $279
Subdivision Dogwood Meadows
MLS Listing ID 2407638
Sold Date 05/14/24
Style Farmhouse,Two Story
Bedrooms 5
Full Baths 5
Half Baths 1
Construction Status New
HOA Fees $70/ann
HOA Y/N Yes
Year Built 2023
Annual Tax Amount $678
Tax Year 2023
Lot Size 1.960 Acres
Acres 1.96
Property Description
PRISTINE CUSTOM HOME WITH UNMATCHED SCENIC COUNTRY VIEWS & SERENE LIVING! Situated on almost 2 acres and a cul-de-sac lot in the Stately Dogwood Meadows community is this Impeccable Custom Built Home with all the finishing touches! A Wraparound Front Porch invites you through the Mahogany Double Doors into an Open 2-Story Grand Foyer complete with Sleek Accent Wall and Modern Chandelier. Formal Dining Room is surrounded by windows and flows into Gourmet Kitchen featuring Upgraded Fulgor Milano Appliances, Oversized 10' Island with Pendant Lights and Bar Seating, White Quartz Countertops, Gorgeous Tile Backsplash, 6-Burner Gas Cooktop, Soft-Close Custom Cabinetry with Under Cabinetry Lighting, HUGE Walk-In Pantry, and Eat-In Area with amazing sunrise views! Extra Large Family Room with Recessed Lighting, Huge Modern Fan, Gas Fireplace with Grey Wooden Accent Wall and Built In Bookcases. Butlers Pantry complete w/Quartz Counters, Wine Rack, Beverage Fridge & Prep Sink. Black Framed 12' Wide Sliding Glass Doors open to Covered Porch, Painted Ceiling Trim Accent, Recessed Lights & Double Fans - the perfect setting to enjoy the unobstructed country views! FIRST FLOOR PRIMARY SUITE has Beamed Vaulted Ceiling, Recessed Lighting, 2 Huge Walk-In Closets & Spa-Like Ensuite Bath complete w/Marble Tiled Floors, Curbless Tile Shower & Modern Soaking Tub, Raised Dual Vanities and Modern Sconces. Laundry Room with Custom Cabinets, Granite Counters & Built In Laundry Basket Storage. First Floor Guest Bedroom Suite with Private Full Bath including Tiled Tub/Shower. Second Floor Open Loft area with Plush Carpet & Recessed Lighting. Two Second Floor Bedrooms BOTH with Full Baths featuring Tile Tub/Showers & Granite Vanities. HUGE FINISHED BONUS ROOM/5th BR SUITE OVER GARAGE w/Full Bath, Recessed Lights & Closet. 3 Car Garage w/Painted Floors, LED Lights, Tankless WH & ENCAPSULATED CRAWL! Custom Mudroom Drop Zone. PERFECT SPACE FOR FUTURE INGROUND POOL! 10 Mins to Short Pump -best of both worlds, country living & modern convenience!
Location
State VA
County Hanover
Community Dogwood Meadows
Area 36 - Hanover
Direction I-64 - Oilville Exit - turn R - 3.5m North. R into Dogwood Meadows Subdivision. Alternate: Take W. Broad St and R on Manakin Rd. L onto Dogwood Trail Rd. Go 1m to Dogwood Meadows on L. GPS MAY TAKE YOU TO DIRT ROAD
Rooms
Basement Crawl Space
Interior
Interior Features Beamed Ceilings, Bookcases, Built-in Features, Bedroom on Main Level, Butler's Pantry, Breakfast Area, Ceiling Fan(s), Cathedral Ceiling(s), Double Vanity, Eat-in Kitchen, Fireplace, Granite Counters, High Ceilings, Kitchen Island, Loft, Bath in Primary Bedroom, Main Level Primary, Pantry, Recessed Lighting, Cable TV, Walk-In Closet(s)
Heating Electric, Forced Air, Heat Pump, Propane, Zoned
Cooling Zoned
Flooring Ceramic Tile, Partially Carpeted, Wood
Fireplaces Number 1
Fireplaces Type Gas
Equipment Generator
Fireplace Yes
Appliance Built-In Oven, Double Oven, Dishwasher, Exhaust Fan, Gas Cooking, Disposal, Microwave, Propane Water Heater, Range Hood, Tankless Water Heater, Wine Cooler
Laundry Washer Hookup, Dryer Hookup
Exterior
Exterior Feature Lighting, Porch, Paved Driveway
Garage Attached
Garage Spaces 3.0
Fence None
Pool None
Community Features Common Grounds/Area, Home Owners Association
Waterfront No
Roof Type Composition
Topography Level
Porch Rear Porch, Front Porch, Wrap Around, Porch
Parking Type Attached, Driveway, Garage, Garage Door Opener, Oversized, Paved, Garage Faces Rear, Two Spaces
Garage Yes
Building
Lot Description Cleared, Cul-De-Sac, Level
Story 2
Sewer Septic Tank
Water Well
Architectural Style Farmhouse, Two Story
Level or Stories Two
Structure Type Block,Drywall,Frame,HardiPlank Type
New Construction Yes
Construction Status New
Schools
Elementary Schools South Anna
Middle Schools Liberty
High Schools Patrick Henry
Others
HOA Fee Include Association Management,Common Areas
Tax ID 7708-64-0787
Ownership Corporate
Security Features Smoke Detector(s)
Financing Conventional
Special Listing Condition Corporate Listing
Read Less
Want to know what your home might be worth? Contact us for a FREE valuation!

Our team is ready to help you sell your home for the highest possible price ASAP

Bought with Compass






