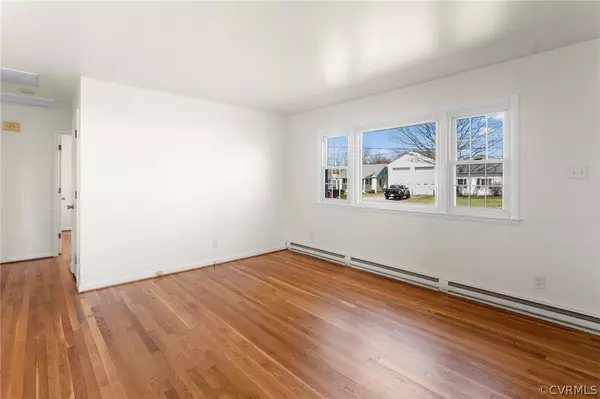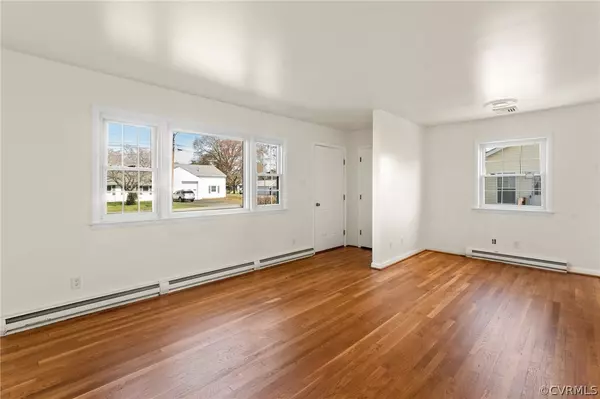$194,466
$195,000
0.3%For more information regarding the value of a property, please contact us for a free consultation.
620 Lewis ST Tappahannock, VA 22560
2 Beds
1 Bath
1,332 SqFt
Key Details
Sold Price $194,466
Property Type Single Family Home
Sub Type Single Family Residence
Listing Status Sold
Purchase Type For Sale
Square Footage 1,332 sqft
Price per Sqft $145
Subdivision Wakefield
MLS Listing ID 2406912
Sold Date 05/23/24
Style Ranch
Bedrooms 2
Full Baths 1
Construction Status Actual
HOA Y/N No
Year Built 1969
Annual Tax Amount $1,109
Tax Year 2024
Lot Size 7,230 Sqft
Acres 0.166
Property Description
Move-in ready, cozy vinyl-sided Ranch with 2 Bedrooms, 1 Bath, eat-in Kitchen with all appliances, formal Living & Dining Rooms, utility with washer, dryer and cabinetry, enclosed rear porch/Sunroom which has electric baseboard heat & no A/C, covered Patio, 1-Car Garage/Workshop, Shed, heat pump & fenced-in rear yard. Town water, sewer and garbage pickup. NEWLY PAINTED & NEWLY REFINISHED HARDWOOD FLOORS ! Convenient to all of Tappahannock's amenities, shops, restaurants, historic Downtown with Museum, Library, Art Gallery, Riverfront Park on the Rappahannock River, seasonal monthly Farmer's Market, Rappahannock River Valley Refuge, June Parker Marina, public boat ramp, Hobbs Hole 18 Hole Golf Course, health care facilities & VCU Health Tappahannock Hospital. 1 Hour to Richmond and Fredericksburg and 1.5 Hours to D. C. & Colonial Williamsburg.
Call for a showing of your new Home !
Location
State VA
County Essex
Community Wakefield
Area 106 - Essex
Direction From Tappahannock turn onto Essex Street & take Left onto Lewis Street to 620 Lewis Street on your Left.
Rooms
Basement Crawl Space
Interior
Interior Features Bedroom on Main Level, Separate/Formal Dining Room, Eat-in Kitchen, Solid Surface Counters, Cable TV, Paneling/Wainscoting
Heating Electric, Heat Pump
Cooling Electric, Heat Pump
Flooring Laminate, Vinyl, Wood
Window Features Thermal Windows
Appliance Dishwasher, Electric Water Heater, Ice Maker, Refrigerator, Range Hood, Stove, Washer
Laundry Washer Hookup, Dryer Hookup
Exterior
Exterior Feature Out Building(s), Storage, Shed
Garage Detached
Garage Spaces 1.0
Fence Back Yard, Partial, Fenced
Pool None
Community Features Sidewalks
Waterfront No
Roof Type Composition
Topography Level
Porch Rear Porch, Patio
Garage Yes
Building
Lot Description Landscaped, Level
Story 1
Sewer Public Sewer
Water Public
Architectural Style Ranch
Level or Stories One
Additional Building Outbuilding, Shed(s)
Structure Type Drywall,Frame,Vinyl Siding
New Construction No
Construction Status Actual
Schools
Elementary Schools Essex
Middle Schools Essex
High Schools Essex
Others
Tax ID 32B-18-E-20
Ownership Individuals
Security Features Smoke Detector(s)
Financing FHA
Read Less
Want to know what your home might be worth? Contact us for a FREE valuation!

Our team is ready to help you sell your home for the highest possible price ASAP

Bought with Joyner Fine Properties






