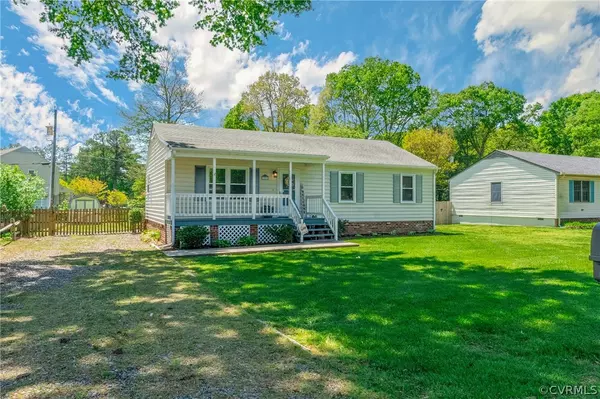$276,500
$260,000
6.3%For more information regarding the value of a property, please contact us for a free consultation.
201 Huntsman RD Sandston, VA 23150
3 Beds
2 Baths
1,144 SqFt
Key Details
Sold Price $276,500
Property Type Single Family Home
Sub Type Single Family Residence
Listing Status Sold
Purchase Type For Sale
Square Footage 1,144 sqft
Price per Sqft $241
Subdivision Sandston
MLS Listing ID 2409180
Sold Date 05/23/24
Style Ranch
Bedrooms 3
Full Baths 2
Construction Status Actual
HOA Y/N No
Year Built 1986
Annual Tax Amount $1,944
Tax Year 2023
Lot Size 0.258 Acres
Acres 0.2584
Property Description
Nestled in a peaceful neighborhood of historic Sandston, this beautifully maintained home is waiting for you to call it your own! The charming front country porch welcomes you with open arms, and is the ideal place to let life slow down and just relax. Living room continues the inviting theme and is perfectly accented by LVP floors throughout. Eat in kitchen is open and airy with plenty of space to host any gathering. Private primary bedroom is well appointed with a nice en-suite and ample closet space. Bedrooms 2 and 3 are great spaces as well; and offer the possibilities of a nice guest room, flex space, or a cozy home office. If you love to entertain, the back yard is a must see! Fully fenced for plenty of privacy, you'll enjoy every bit of time spent relaxing on the newly refreshed deck (2024) while overlooking your oasis. Location is ideal as well with interstates, shops, a new park (opening mid-2024), and a variety of dining options only minutes away. With all the feels of tranquil country living and the necessities of life only a stones throw away, this one just checks all the boxes. So schedule your tour today and come HOME!
Location
State VA
County Henrico
Community Sandston
Area 40 - Henrico
Direction From I-64, take exit 197 towards Sandston, make a left onto US-60/Williamsburg Rd, right on Raines, a left onto Huntsman, and home is on the right.
Rooms
Basement Crawl Space
Interior
Interior Features Bedroom on Main Level, Ceiling Fan(s), Eat-in Kitchen, Laminate Counters, Bath in Primary Bedroom, Main Level Primary, Cable TV
Heating Electric, Heat Pump
Cooling Central Air
Flooring Vinyl
Window Features Thermal Windows
Appliance Dryer, Dishwasher, Electric Cooking, Electric Water Heater, Microwave, Oven, Refrigerator, Range Hood, Washer
Laundry Washer Hookup, Dryer Hookup
Exterior
Exterior Feature Deck, Porch, Storage, Shed, Unpaved Driveway
Fence Back Yard, Fenced
Pool None
Waterfront No
Porch Front Porch, Deck, Porch
Parking Type Driveway, Off Street, On Street, Unpaved
Garage No
Building
Lot Description Landscaped, Level
Story 1
Sewer Public Sewer
Water Public
Architectural Style Ranch
Level or Stories One
Additional Building Shed(s)
Structure Type Block,Drywall,Vinyl Siding
New Construction No
Construction Status Actual
Schools
Elementary Schools Seven Pines
Middle Schools Elko
High Schools Varina
Others
Tax ID 828-714-9505
Ownership Individuals
Financing Cash
Read Less
Want to know what your home might be worth? Contact us for a FREE valuation!

Our team is ready to help you sell your home for the highest possible price ASAP

Bought with Fathom Realty Virginia






