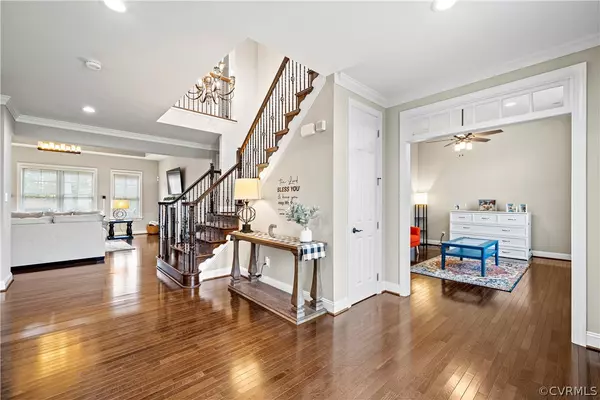$850,000
$850,000
For more information regarding the value of a property, please contact us for a free consultation.
11519 Sinker Creek DR Chester, VA 23836
5 Beds
6 Baths
4,993 SqFt
Key Details
Sold Price $850,000
Property Type Single Family Home
Sub Type Single Family Residence
Listing Status Sold
Purchase Type For Sale
Square Footage 4,993 sqft
Price per Sqft $170
Subdivision Meadowville Landing
MLS Listing ID 2408030
Sold Date 05/31/24
Style Two Story
Bedrooms 5
Full Baths 5
Half Baths 1
Construction Status Actual
HOA Fees $96/qua
HOA Y/N Yes
Year Built 2013
Annual Tax Amount $6,845
Tax Year 2023
Lot Size 0.725 Acres
Acres 0.725
Property Description
This beautiful, custom built LUXURY home is now available in the river front community of Meadowville Landing! This 5 bedroom, 5.5 bathroom home boasts nearly 5,000 sq ft, a generous open floor plan, first and second floor primary suites, and much more! Sitting on nearly a 3/4 acre level lot, the privacy of trees in the back yard makes for an enjoyable time both inside and out. Features include * FOYER w/ double front doors, wood flooring and recessed lighting * LIVING ROOM w/ wood flooring and ceiling fan * FAMILY ROOM w/ wood flooring, coffered ceiling and gas fireplace * DINING ROOM w/ wood flooring, chair-rail moulding and butler's pantry leading to kitchen * KITCHEN w/ wood flooring, granite countertops, stainless steel appliances, gas cooking, over-sized island w/ bar seating and an abundance of cabinetry * MORNING ROOM w/ wood flooring and sliding door access to back patio * OFFICE or workout room w/carpet and side door access to driveway * LAUDRY ROOM w/ tile flooring and drop zone leading to the garage * FIRST FLOOR PRIMARY BEDROOM w/ carpet, ceiling fan, walk-in closet and primary bath w/double vanity, soaking tub and shower * SECOND FLOOR PRIMARY BEDROOM w/ carpet, ceiling fan, walk-in closet (10.7 x 9.8) and primary bath with double vanity and spa-like shower * REC ROOM w/ carpet, ceiling fan and vaulted ceiling * BEDROOM 3 w/ carpet, ceiling fan, walk-in closet and attached full bath * BEDROOM 4 w/ carpet, ceiling fan, walk-in closet and attached full bath * Bedroom 5 w/ carpet, ceiling fan, walk-in closet and attached full bath * Large, unfinished attic useful for storage could also easily be fully or partly finished * 2 car side-entry garage * Community amenities include pool, playground, river walk, fitness facility and much more! * Convenient location to restaurants and shops, major interstates, Richmond International Airport, Ft. Lee and Downtown Richmond * Schedule your showing today!
Location
State VA
County Chesterfield
Community Meadowville Landing
Area 52 - Chesterfield
Direction Meadowville Rd East to Sinker Creek Drive, House on the right.
Rooms
Basement Crawl Space
Interior
Interior Features Beamed Ceilings, Bedroom on Main Level, Butler's Pantry, Breakfast Area, Ceiling Fan(s), Dining Area, Separate/Formal Dining Room, Double Vanity, Eat-in Kitchen, Fireplace, Granite Counters, High Ceilings, High Speed Internet, Jetted Tub, Kitchen Island, Bath in Primary Bedroom, Main Level Primary, Pantry, Recessed Lighting, Cable TV, Wired for Data
Heating Electric, Natural Gas, Zoned
Cooling Electric, Zoned
Flooring Partially Carpeted, Tile, Wood
Fireplaces Number 1
Fireplaces Type Gas
Fireplace Yes
Appliance Dishwasher, Gas Cooking, Disposal, Gas Water Heater, Microwave, Oven, Refrigerator, Range Hood, Stove, Tankless Water Heater
Laundry Washer Hookup, Dryer Hookup
Exterior
Exterior Feature Deck, Sprinkler/Irrigation, Porch, Paved Driveway
Garage Attached
Garage Spaces 2.0
Fence None
Pool Pool, Community
Community Features Common Grounds/Area, Clubhouse, Home Owners Association, Playground, Pool, Trails/Paths
Amenities Available Management
Roof Type Composition,Metal
Topography Level
Porch Rear Porch, Deck, Porch
Garage Yes
Building
Lot Description Cul-De-Sac, Level
Sewer Public Sewer
Water Public
Architectural Style Two Story
Level or Stories Two and One Half
Structure Type Brick,Block,Drywall,Stone
New Construction No
Construction Status Actual
Schools
Elementary Schools Elizabeth Scott
Middle Schools Elizabeth Davis
High Schools Thomas Dale
Others
HOA Fee Include Clubhouse,Common Areas,Pool(s),Recreation Facilities
Tax ID 826-66-23-57-500-000
Ownership Individuals
Financing Conventional
Read Less
Want to know what your home might be worth? Contact us for a FREE valuation!

Our team is ready to help you sell your home for the highest possible price ASAP

Bought with Valentine Properties






