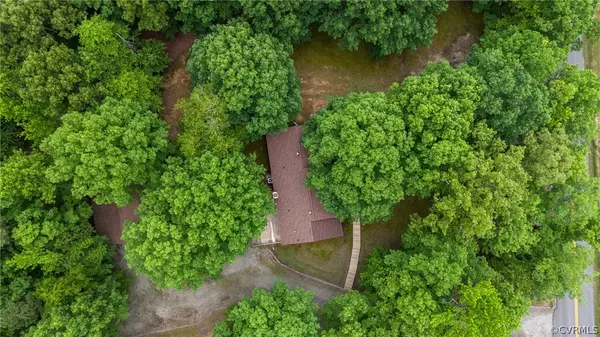$415,000
$415,000
For more information regarding the value of a property, please contact us for a free consultation.
8601 Beaver Bridge RD Moseley, VA 23120
3 Beds
2 Baths
1,653 SqFt
Key Details
Sold Price $415,000
Property Type Single Family Home
Sub Type Single Family Residence
Listing Status Sold
Purchase Type For Sale
Square Footage 1,653 sqft
Price per Sqft $251
MLS Listing ID 2412603
Sold Date 06/14/24
Style Ranch
Bedrooms 3
Full Baths 2
Construction Status Actual
HOA Y/N No
Abv Grd Liv Area 1,653
Year Built 1978
Annual Tax Amount $2,642
Tax Year 2024
Lot Size 3.000 Acres
Acres 3.0
Property Sub-Type Single Family Residence
Property Description
Welcome to your dream home! Nestled on 3 sprawling acres, this charming country retreat offers the best of both worlds: the serenity of rural living and the convenience of city amenities. Boasting 3 bedrooms and a cozy brick ranch design, this property has been meticulously maintained and is ready for you to call it home. With a whole house generator included, peace of mind comes standard. Inside, you'll find spacious living areas including a Kitchen, Dining Room, Living Room, AND Family Room! Gather with loved ones by the wood-burning fireplace in the Family Room or step outside to entertain on the expansive multi-level deck. The detached 2-car garage features finished space above, perfect for a home office, studio, or rental income opportunity (ADU opportunity). Gardening enthusiasts will delight in the additional shed and lean-to, providing ample space for storing tools and creating a vibrant garden oasis in the fenced garden area.
Updates abound, including vinyl windows, fresh paint, Pex plumbing, and recent replacements (5 yrs or less) of the roof, HVAC, and water heater. Conveniently located just minutes from schools, shopping, and dining options, this property offers the ideal blend of privacy and accessibility. Less than 1 mile from Grange Hall Elementary and only a few miles from Cosby High School, a Vriginia Blue Ribbon School. Don't miss out on this rare opportunity to own your slice of country paradise near the heart of the city! Also qualifies for USDA Loans! Professional Photos coming soon!
Location
State VA
County Chesterfield
Area 54 - Chesterfield
Rooms
Basement Crawl Space
Interior
Interior Features Ceiling Fan(s), Separate/Formal Dining Room, Eat-in Kitchen, Laminate Counters, Main Level Primary
Heating Electric, Heat Pump
Cooling Central Air, Heat Pump
Flooring Partially Carpeted, Vinyl
Fireplaces Number 1
Fireplaces Type Masonry, Wood Burning
Equipment Generator
Fireplace Yes
Appliance Dryer, Dishwasher, Exhaust Fan, Electric Cooking, Electric Water Heater, Oven, Range Hood, Smooth Cooktop, Washer
Exterior
Exterior Feature Deck, Porch, Storage, Shed, Unpaved Driveway
Parking Features Detached
Garage Spaces 2.0
Fence None
Pool None
Porch Front Porch, Deck, Porch
Garage Yes
Building
Lot Description Level
Story 1
Sewer Septic Tank
Water Well
Architectural Style Ranch
Level or Stories One
Additional Building Shed(s)
Structure Type Brick,Drywall,Frame
New Construction No
Construction Status Actual
Schools
Elementary Schools Grange Hall
Middle Schools Tomahawk Creek
High Schools Cosby
Others
Tax ID 698-66-40-62-700-000
Ownership Individuals
Security Features Smoke Detector(s)
Financing Conventional
Read Less
Want to know what your home might be worth? Contact us for a FREE valuation!

Our team is ready to help you sell your home for the highest possible price ASAP

Bought with The Hogan Group Real Estate





