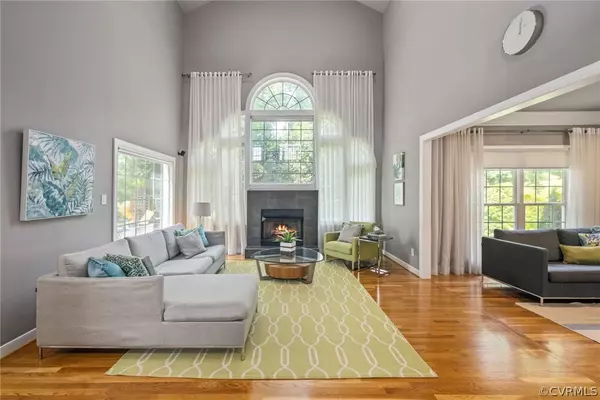$870,000
$839,000
3.7%For more information regarding the value of a property, please contact us for a free consultation.
5628 Belstead LN Glen Allen, VA 23059
4 Beds
4 Baths
3,216 SqFt
Key Details
Sold Price $870,000
Property Type Single Family Home
Sub Type Single Family Residence
Listing Status Sold
Purchase Type For Sale
Square Footage 3,216 sqft
Price per Sqft $270
Subdivision Belstead At Wyndham
MLS Listing ID 2410790
Sold Date 07/01/24
Style Transitional
Bedrooms 4
Full Baths 3
Half Baths 1
Construction Status Approximate
HOA Fees $64/qua
HOA Y/N Yes
Year Built 1998
Annual Tax Amount $5,643
Tax Year 2023
Lot Size 0.333 Acres
Acres 0.3335
Property Description
Update Property Description: The luxurious 5628 Belstead Ln is nestled on a cul-de-sac
right across the fence from the highly sought after Shady Grove Elementary School.
Soaring cathedral ceilings welcome you into the living room with wall-to-wall windows,
hardwood floors, gas fireplace and a modern mantel. The living room seamlessly extends
into the family room with wall TV mounted cabinets complete with a Bose home theater
system for that cinematic viewing experience. A recently renovated kitchen with brand new
LG black stainless-steel appliances and granite counters will bring out the best of your
culinary skills. There is a large room on the first floor that you can utilize for office/play. On
the second floor, the Primary suite is complete with a spa-like ensuite bathroom with
Hansgrohe rain shower system, walk in custom closets built by Inspired Closets and a sit
out nook. The Jack and Jill bathroom is fully renovated with premium wooden countertops.
BONUS – conditioned third floor room. Step outside into the backyard stone patio to
discover your own private paradise – raised stone patio covered by a motorized awning
overlooking an oversized concrete patio with outdoor lighting for delightful evenings.
Location
State VA
County Henrico
Community Belstead At Wyndham
Area 34 - Henrico
Direction Nuckols toward Pouncey Tract to Right on Wyndham Lake Drive to First Left on Belstead Drive to Right on Belstead Lane.
Interior
Interior Features Bookcases, Built-in Features, Breakfast Area, Ceiling Fan(s), Cathedral Ceiling(s), Dining Area, Separate/Formal Dining Room, Double Vanity, Fireplace, Granite Counters, High Ceilings, High Speed Internet, Kitchen Island, Pantry, Recessed Lighting, Wired for Data, Walk-In Closet(s), Window Treatments
Heating Natural Gas, Zoned
Cooling Zoned
Flooring Carpet, Wood
Fireplaces Number 1
Fireplaces Type Gas
Fireplace Yes
Window Features Window Treatments
Appliance Cooktop, Dryer, Dishwasher, Exhaust Fan, Freezer, Gas Cooking, Disposal, Microwave, Oven, Range, Refrigerator, Range Hood, Stove, Water Softener, Water Purifier, Washer
Laundry Washer Hookup, Dryer Hookup
Exterior
Exterior Feature Awning(s), Deck, Sprinkler/Irrigation, Lighting, Play Structure, Porch, Paved Driveway
Garage Attached
Garage Spaces 2.0
Fence Fenced, Full
Pool None
Waterfront No
Roof Type Asphalt,Composition
Porch Deck, Porch
Parking Type Attached, Driveway, Garage, Paved
Garage Yes
Building
Lot Description Level, Cul-De-Sac
Story 2
Sewer Public Sewer
Water Public
Architectural Style Transitional
Level or Stories Two
Structure Type Brick,Frame,Vinyl Siding
New Construction No
Construction Status Approximate
Schools
Elementary Schools Shady Grove
Middle Schools Short Pump
High Schools Deep Run
Others
HOA Fee Include Association Management,Clubhouse,Common Areas,Pool(s),Recreation Facilities,Reserve Fund,Trash
Tax ID 739-777-0506
Ownership Individuals
Security Features Smoke Detector(s)
Financing Conventional
Read Less
Want to know what your home might be worth? Contact us for a FREE valuation!

Our team is ready to help you sell your home for the highest possible price ASAP

Bought with Virginia Capital Realty






