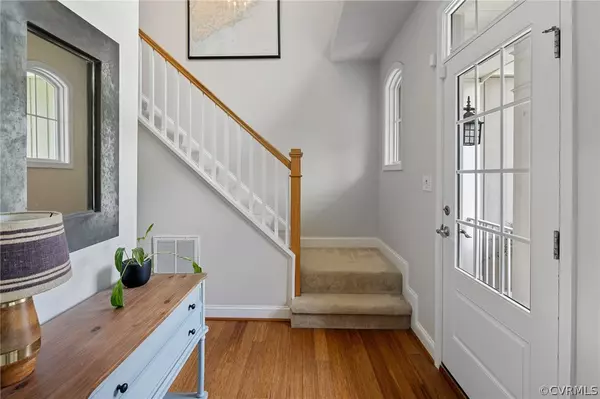$480,000
$475,000
1.1%For more information regarding the value of a property, please contact us for a free consultation.
8306 Wintic PL Chesterfield, VA 23832
4 Beds
3 Baths
1,927 SqFt
Key Details
Sold Price $480,000
Property Type Single Family Home
Sub Type Single Family Residence
Listing Status Sold
Purchase Type For Sale
Square Footage 1,927 sqft
Price per Sqft $249
Subdivision Harpers Mill
MLS Listing ID 2413702
Sold Date 07/12/24
Style Craftsman
Bedrooms 4
Full Baths 2
Half Baths 1
Construction Status Actual
HOA Fees $66/ann
HOA Y/N Yes
Year Built 2009
Annual Tax Amount $3,271
Tax Year 2023
Lot Size 0.359 Acres
Acres 0.359
Property Description
Welcome to 8306 Wintic Place, a charming craftsman-style home nestled in the highly sought-after Harpers Mill neighborhood. This beautifully updated home boasts a stunning kitchen with quartz countertops, pristine white cabinets, and stainless steel appliances, perfect for culinary enthusiasts. The open living room, featuring a vaulted ceiling and internal balcony, creates a spacious and airy ambiance ideal for entertaining and relaxation. The first-floor primary suite offers a luxurious retreat with its renovated bathroom showcasing quartz countertops and a large shower with a tile surround extending to the ceiling. Upstairs, you'll discover three additional bedrooms, including a generously-sized bonus room. The second-floor full bathroom has also been thoughtfully updated with granite countertops and a raised vanity. Step outside to enjoy the expansive backyard, fully enclosed with a wrought-iron fence and backing up to serene privacy. The nice back deck with stairs provides an excellent space for outdoor gatherings and enjoying the lush surroundings. Situated in the vibrant community of Harpers Mill, this home offers access to a new Bark Park, scenic walking trails, a resort-style pool, and a plethora of other amenities.
Location
State VA
County Chesterfield
Community Harpers Mill
Area 54 - Chesterfield
Direction From Hull Street Rd (360) towards Amelia; Take Left onto Otterdale Rd; At Second Roundabout Take 3rd Exit onto Harpers Mill Pkwy; Turn Left onto Deely Ln; Turn Right onto Badestowe Dr; Turn Left onto Wintic Pl
Interior
Interior Features Balcony, Bedroom on Main Level, Ceiling Fan(s), Double Vanity, Fireplace, Granite Counters, Garden Tub/Roman Tub, High Ceilings, Main Level Primary, Walk-In Closet(s)
Heating Electric, Heat Pump, Zoned
Cooling Heat Pump, Zoned
Flooring Laminate, Partially Carpeted, Vinyl
Fireplaces Number 1
Fireplaces Type Gas
Fireplace Yes
Appliance Dryer, Dishwasher, Electric Water Heater, Disposal, Microwave, Range, Refrigerator, Washer
Exterior
Exterior Feature Deck, Porch, Paved Driveway
Garage Spaces 2.0
Fence Back Yard, Fenced
Pool None, Community
Community Features Common Grounds/Area, Clubhouse, Home Owners Association, Playground, Pool
Waterfront No
Roof Type Composition
Topography Level
Porch Front Porch, Deck, Porch
Parking Type Driveway, Garage Door Opener, Paved
Garage Yes
Building
Lot Description Cul-De-Sac, Level
Sewer Public Sewer
Water Public
Architectural Style Craftsman
Level or Stories One and One Half
Structure Type Drywall,Frame,Stone,Vinyl Siding,Wood Siding
New Construction No
Construction Status Actual
Schools
Elementary Schools Winterpock
Middle Schools Bailey Bridge
High Schools Cosby
Others
Tax ID 717-66-57-71-000-000
Ownership Individuals
Financing Conventional
Read Less
Want to know what your home might be worth? Contact us for a FREE valuation!

Our team is ready to help you sell your home for the highest possible price ASAP

Bought with Long & Foster REALTORS 23






