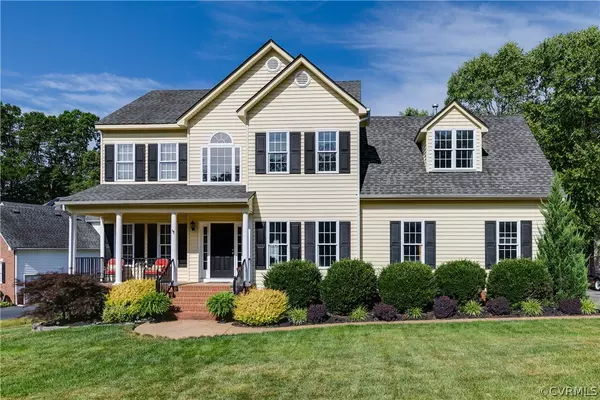$526,000
$517,000
1.7%For more information regarding the value of a property, please contact us for a free consultation.
11819 Longfellow DR Midlothian, VA 23112
5 Beds
4 Baths
3,070 SqFt
Key Details
Sold Price $526,000
Property Type Single Family Home
Sub Type Single Family Residence
Listing Status Sold
Purchase Type For Sale
Square Footage 3,070 sqft
Price per Sqft $171
Subdivision Bayhill Pointe
MLS Listing ID 2416070
Sold Date 07/15/24
Style Transitional
Bedrooms 5
Full Baths 3
Half Baths 1
Construction Status Actual
HOA Fees $43/qua
HOA Y/N Yes
Year Built 2006
Annual Tax Amount $3,918
Tax Year 2023
Lot Size 0.350 Acres
Acres 0.35
Property Description
Welcome to your new sanctuary at Bayhill Pointe, where a wide front porch beckons you into this inviting two-story home. Step through the foyer and feel the spaciousness of the open floor plan, illuminated by abundant natural light streaming through numerous windows. The main level features a seamlessly connected living area with built-in shelves, gleaming hardwood floors, and a gas fireplace anchoring the family room. The kitchen, with ample counter space and updated appliances, is perfect for entertaining while staying connected to guests. The kitchen currently offers a gas cooking option, with the flexibility to convert to electric if desired. Upstairs, the spacious primary suite awaits with a large walk-in closet equipped with an organized closet system, a luxurious bathroom, and a private walkout screened porch—ideal for relaxation or enjoying morning coffee. Discover endless possibilities on the third floor, which offers a generously sized room and a full bathroom, perfect for a man cave, family rec room, or additional bedroom. The outdoor spaces are designed for both gatherings and peaceful moments. The flat backyard is an ideal setting for games and features a patio and firepit area. A secluded corner offers a quiet spot for a hammock or intimate conversations. You have an irrigation system to help maintain the professional landscaping. Storage and Updates: In addition to the two car garage, storage is available in the ample crawlspace with stand alone shelves. Recent updates include new carpet on the second floor (June 2024), refreshed kitchen, with newer appliances, half bath, and upstairs hall bathroom, as well as interior painting, new ceiling fans and updated lighting. Community Amenities: Bayhill Pointe offers a vibrant community with sidewalks, a community pool with a competitive swim team, and playground. Don’t miss the chance to own this well maintained home in Bayhill Pointe. Schedule your showing today to experience the perfect blend of comfort, style, and functionality.
Location
State VA
County Chesterfield
Community Bayhill Pointe
Area 54 - Chesterfield
Direction GPS
Rooms
Basement Crawl Space
Interior
Interior Features Bookcases, Built-in Features, Breakfast Area, Bay Window, Dining Area, Separate/Formal Dining Room, Double Vanity, Eat-in Kitchen, Fireplace, Granite Counters, Hot Tub/Spa, Jetted Tub, Kitchen Island, Bath in Primary Bedroom, Recessed Lighting, Walk-In Closet(s)
Heating Electric, Heat Pump, Zoned
Cooling Central Air, Heat Pump, Zoned
Flooring Carpet, Ceramic Tile, Wood
Fireplaces Number 1
Fireplaces Type Gas
Fireplace Yes
Window Features Thermal Windows
Appliance Dryer, Washer/Dryer Stacked, Dishwasher, Electric Water Heater, Gas Cooking, Disposal, Microwave, Oven, Refrigerator
Laundry Washer Hookup, Dryer Hookup, Stacked
Exterior
Exterior Feature Sprinkler/Irrigation, Lighting, Porch, Paved Driveway
Garage Spaces 2.0
Fence None
Pool Pool, Community
Community Features Playground, Pool
Amenities Available Landscaping, Management
Waterfront No
Roof Type Shingle
Topography Level
Porch Balcony, Front Porch, Screened, Porch
Parking Type Direct Access, Driveway, Oversized, Paved
Garage Yes
Building
Lot Description Cul-De-Sac, Level
Sewer Public Sewer
Water Public
Architectural Style Transitional
Level or Stories Two and One Half
Structure Type Drywall,Frame,Vinyl Siding
New Construction No
Construction Status Actual
Schools
Elementary Schools Alberta Smith
Middle Schools Bailey Bridge
High Schools Manchester
Others
HOA Fee Include Clubhouse,Common Areas,Pool(s),Recreation Facilities
Tax ID 740-66-92-82-900-000
Ownership Individuals
Financing VA
Read Less
Want to know what your home might be worth? Contact us for a FREE valuation!

Our team is ready to help you sell your home for the highest possible price ASAP

Bought with Samson Properties






