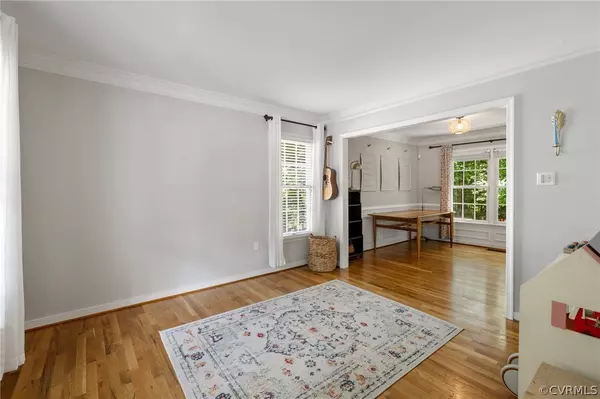$415,000
$399,950
3.8%For more information regarding the value of a property, please contact us for a free consultation.
15000 Hickory Grove PL Midlothian, VA 23112
4 Beds
3 Baths
1,741 SqFt
Key Details
Sold Price $415,000
Property Type Single Family Home
Sub Type Single Family Residence
Listing Status Sold
Purchase Type For Sale
Square Footage 1,741 sqft
Price per Sqft $238
Subdivision Woodlake
MLS Listing ID 2414592
Sold Date 07/17/24
Style Two Story
Bedrooms 4
Full Baths 2
Half Baths 1
Construction Status Actual
HOA Fees $117/mo
HOA Y/N Yes
Year Built 1995
Annual Tax Amount $2,971
Tax Year 2024
Lot Size 6,882 Sqft
Acres 0.158
Property Description
Welcome to this charming, well-maintained 4 bedroom 2.5 bath home on a quiet cul de sac in the highly desirable Woodlake Community. Upon entering the home you are greeted by an inviting atmosphere of warmth adorned with gleaming hardwood floors that flow throughout, custom trim, neutral paint colors and an abundance of light, a spacious living room, dining room, eat-in kitchen featuring solid surface countertops, stainless steel appliances, tile backsplash, side by side pantries with slide out drawers and ample storage space. The family room offers a gas fireplace, door that leads to a deck overlooking a private backyard perfect for entertainment or relaxation, a nice size half bath, laundry and garage round out the first floor. Upstairs boasts hardwood floors, a large primary bedroom with en suite bath, walk in closet and an additional closet, 3 more well appointed bedrooms and hall bath. New Roof 2020, New Heat Pump 2018, New Tankless Hot Water Heater 2016. This lovingly owned home is centrally located to shopping and restaurants, and move in ready to start creating new memories with family and friends.
Location
State VA
County Chesterfield
Community Woodlake
Area 62 - Chesterfield
Direction Hull Street west to Woodlake Village Parkway. Left on Village Square Parkway. Right onto Hickory Grove Dr. Right onto Hickory Grove Place.
Rooms
Basement Crawl Space
Interior
Interior Features Ceiling Fan(s), Cathedral Ceiling(s), Eat-in Kitchen, Bath in Primary Bedroom, Solid Surface Counters, Cable TV
Heating Forced Air, Natural Gas
Cooling Central Air
Flooring Vinyl, Wood
Fireplaces Number 1
Fireplaces Type Gas, Vented
Fireplace Yes
Window Features Thermal Windows
Appliance Dishwasher, Microwave, Stove, Tankless Water Heater
Exterior
Exterior Feature Deck, Porch
Garage Spaces 1.0
Fence Back Yard
Pool None, Community
Community Features Common Grounds/Area, Clubhouse, Home Owners Association, Pool
Waterfront No
Roof Type Composition,Shingle
Porch Front Porch, Deck, Porch
Parking Type Direct Access, Garage Door Opener, Off Street
Garage Yes
Building
Lot Description Cul-De-Sac, Landscaped
Story 2
Sewer Public Sewer
Water Public
Architectural Style Two Story
Level or Stories Two
Structure Type Frame,Vinyl Siding
New Construction No
Construction Status Actual
Schools
Elementary Schools Woolridge
Middle Schools Tomahawk Creek
High Schools Cosby
Others
HOA Fee Include Common Areas,Pool(s)
Tax ID 718-67-36-94-100-000
Ownership Individuals
Financing VA
Read Less
Want to know what your home might be worth? Contact us for a FREE valuation!

Our team is ready to help you sell your home for the highest possible price ASAP

Bought with EXP Realty LLC






