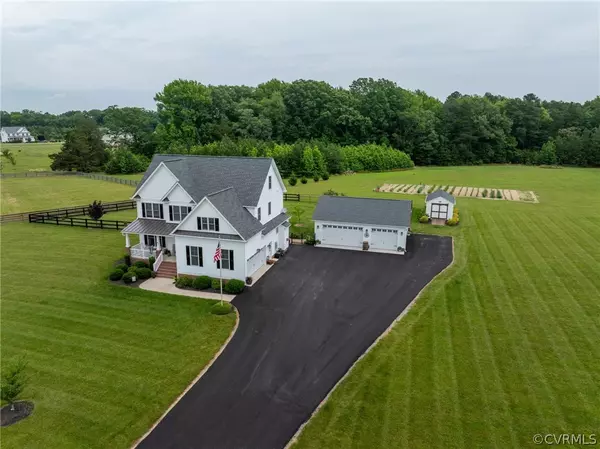$660,000
$650,000
1.5%For more information regarding the value of a property, please contact us for a free consultation.
13335 Farm View DR Ashland, VA 23005
4 Beds
3 Baths
2,591 SqFt
Key Details
Sold Price $660,000
Property Type Single Family Home
Sub Type Single Family Residence
Listing Status Sold
Purchase Type For Sale
Square Footage 2,591 sqft
Price per Sqft $254
MLS Listing ID 2414377
Sold Date 07/29/24
Style Craftsman,Two Story
Bedrooms 4
Full Baths 2
Half Baths 1
Construction Status Actual
HOA Fees $14/ann
HOA Y/N Yes
Year Built 2018
Annual Tax Amount $4,401
Tax Year 2024
Lot Size 1.710 Acres
Acres 1.71
Property Description
You won't want to miss this immaculately kept craftsman style home sitting on 1.7+ acres in the Elm Field community! From the covered front porch, you'll enter the house and immediately notice the hardwood floors throughout the first level, open floor plan, and upgrades. Spacious family room offers gas fireplace and bead board feature wall. The open kitchen with granite countertops, stainless appliances, island with storage, and large walk-in pantry. Don't miss the exit to the rear screened porch in the morning room overlooking the stamped patio with firepit, landscaping, and fenced in rear yard - perfect for all of your entertaining needs. Dining room with chair rail, mudroom, and half bath complete the first level. The upstairs loft is the perfect place for a home office or rec room. Just down the hall you'll love the large owner's suite with large walk-in closet and en suite bath boasting tile flooring, tiled shower, and tiled soaking tub. Three additional great sized bedrooms and full hall bath with double vanity are just down the hall. Don't miss the laundry room with closet. Unfinished third floor has potential for 5th bedroom, home office, or gym! The 2 car attached and 3 car detached garages are both fully finished and provide an endless amount of storage space. Detached storage shed just outside the rear yard fence is perfect to hold all of your lawn & garden equipment to keep those garages clutter free! Enjoy your own personal oasis with this home offering both a spacious lot with a small community feel. Just minutes from restaurants, shopping, and interstates.
Location
State VA
County Hanover
Area 36 - Hanover
Direction From Ashland RD, turn onto Greenwood Church RD. L on Farm View DR.
Rooms
Basement Crawl Space
Interior
Interior Features Breakfast Area, Ceiling Fan(s), Separate/Formal Dining Room, Double Vanity, Fireplace, Granite Counters, Garden Tub/Roman Tub, Kitchen Island, Loft, Bath in Primary Bedroom, Pantry, Recessed Lighting, Walk-In Closet(s)
Heating Electric, Zoned
Cooling Central Air, Zoned
Flooring Partially Carpeted, Wood
Fireplaces Number 1
Fireplaces Type Gas
Fireplace Yes
Window Features Thermal Windows
Appliance Dishwasher, Electric Water Heater, Microwave, Oven, Smooth Cooktop
Laundry Washer Hookup, Dryer Hookup
Exterior
Exterior Feature Porch, Storage, Shed, Paved Driveway
Garage Attached
Garage Spaces 4.0
Fence Back Yard, Fenced
Pool None
Community Features Common Grounds/Area
Waterfront No
Topography Level
Porch Rear Porch, Front Porch, Patio, Porch
Parking Type Attached, Driveway, Detached, Garage, Oversized, Paved, Storage, Workshop in Garage
Garage Yes
Building
Lot Description Level
Story 2
Sewer Septic Tank
Water Well
Architectural Style Craftsman, Two Story
Level or Stories Two
Structure Type Drywall,Frame,Vinyl Siding
New Construction No
Construction Status Actual
Schools
Elementary Schools South Anna
Middle Schools Liberty
High Schools Patrick Henry
Others
HOA Fee Include Common Areas
Tax ID 7759-27-5848
Ownership Individuals
Financing Conventional
Read Less
Want to know what your home might be worth? Contact us for a FREE valuation!

Our team is ready to help you sell your home for the highest possible price ASAP

Bought with Long & Foster REALTORS






