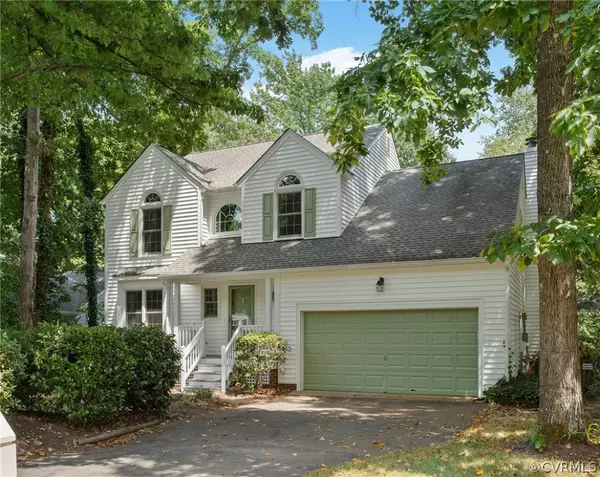$450,000
$450,000
For more information regarding the value of a property, please contact us for a free consultation.
5515 Windy Ridge TER Midlothian, VA 23112
3 Beds
3 Baths
2,394 SqFt
Key Details
Sold Price $450,000
Property Type Single Family Home
Sub Type Single Family Residence
Listing Status Sold
Purchase Type For Sale
Square Footage 2,394 sqft
Price per Sqft $187
Subdivision Woodlake
MLS Listing ID 2415445
Sold Date 08/14/24
Style Two Story
Bedrooms 3
Full Baths 2
Half Baths 1
Construction Status Actual
HOA Fees $112/mo
HOA Y/N Yes
Year Built 1990
Annual Tax Amount $3,589
Tax Year 2023
Lot Size 7,797 Sqft
Acres 0.179
Property Description
Your Sanctuary awaits. This 3 bedroom, 2.5 bath home can easily convert to 4 bedrooms. This peaceful retreat includes hardwood on the main level, granite counters, 2.5 wonderfully renovated baths, and a fabulous bonus room with overview that could be a 4th bedroom, office, or play/fitness room. Soak away the cares of the day or work out tensions in the heated resistance pool. Multi-level decks, fenced rear yard, whole house generator.
Location
State VA
County Chesterfield
Community Woodlake
Area 62 - Chesterfield
Rooms
Basement Crawl Space
Interior
Interior Features Breakfast Area, Bay Window, Cathedral Ceiling(s), Separate/Formal Dining Room, French Door(s)/Atrium Door(s), Fireplace, Granite Counters, High Ceilings, Kitchen Island, Pantry, Walk-In Closet(s)
Heating Electric, Forced Air, Heat Pump, Natural Gas, Zoned
Cooling Electric, Heat Pump, Zoned
Flooring Partially Carpeted, Vinyl, Wood
Fireplaces Number 1
Fireplaces Type Gas
Fireplace Yes
Appliance Dryer, Dishwasher, Electric Cooking, Disposal, Gas Water Heater, Microwave, Range, Refrigerator, Washer
Exterior
Exterior Feature Deck, Paved Driveway
Garage Attached
Garage Spaces 2.0
Fence Back Yard, Wood
Pool Above Ground, Heated, Outdoor Pool, Pool, Community
Community Features Boat Facilities, Common Grounds/Area, Clubhouse, Home Owners Association, Playground, Pool, Trails/Paths
Amenities Available Management
Waterfront No
Roof Type Composition,Shingle
Topography Level
Porch Rear Porch, Front Porch, Deck
Parking Type Attached, Driveway, Garage, Oversized, Paved, On Street
Garage Yes
Building
Lot Description Wooded, Level
Story 2
Sewer Public Sewer
Water Public
Architectural Style Two Story
Level or Stories Two
Structure Type Drywall,Frame,Vinyl Siding,Wood Siding
New Construction No
Construction Status Actual
Schools
Elementary Schools Woolridge
Middle Schools Tomahawk Creek
High Schools Cosby
Others
Tax ID 717-67-84-29-000-000
Ownership Estate
Financing Conventional
Special Listing Condition Estate
Read Less
Want to know what your home might be worth? Contact us for a FREE valuation!

Our team is ready to help you sell your home for the highest possible price ASAP

Bought with Plentura Realty LLC






