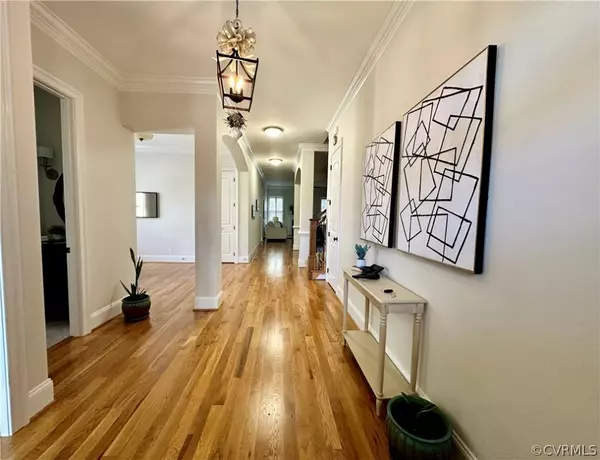$788,000
$788,000
For more information regarding the value of a property, please contact us for a free consultation.
2414 Bel Bridge CT Midlothian, VA 23113
3 Beds
3 Baths
2,966 SqFt
Key Details
Sold Price $788,000
Property Type Single Family Home
Sub Type Single Family Residence
Listing Status Sold
Purchase Type For Sale
Square Footage 2,966 sqft
Price per Sqft $265
Subdivision Bel Crest
MLS Listing ID 2415284
Sold Date 08/16/24
Style Custom,Two Story
Bedrooms 3
Full Baths 3
Construction Status Actual
HOA Fees $305/mo
HOA Y/N Yes
Year Built 2012
Annual Tax Amount $4,464
Tax Year 2023
Lot Size 0.343 Acres
Acres 0.3432
Property Description
Welcome to this exquisite custom-built home, meticulously maintained by its original owner. Step inside to find a blend of luxury and comfort, featuring high end finishes, open floor plan, gourmet kitchen, first floor primary suite, 10 foot ceilings, hardwood floors and so much more! Enjoy the tranquility of a beautifully landscaped yard and the privacy of an end lot next to a wooded area positioned in a beautifully maintained cul de sac. All of this along with the peace of mind of having a Generac generator included. This highly sought-after community boasts top-tier schools, convenient to an array of restaurants and shopping as well as easy access to major interstates. Don't miss the opportunity to make this dream home your own! Showings will start on Friday June, 21st.
Location
State VA
County Powhatan
Community Bel Crest
Area 66 - Powhatan
Interior
Interior Features Breakfast Area, Tray Ceiling(s), Dining Area, Granite Counters, High Ceilings, Kitchen Island, Bath in Primary Bedroom, Main Level Primary, Recessed Lighting, Walk-In Closet(s)
Heating Electric, Natural Gas, Zoned
Cooling Central Air, Zoned
Flooring Carpet, Ceramic Tile, Wood
Fireplaces Type Gas
Fireplace Yes
Window Features Thermal Windows
Appliance Tankless Water Heater
Exterior
Exterior Feature Lighting, Paved Driveway
Garage Attached
Garage Spaces 2.0
Fence Back Yard, Wrought Iron
Pool None
Community Features Home Owners Association
Amenities Available Landscaping
Waterfront No
Parking Type Attached, Driveway, Garage, Paved
Garage Yes
Building
Lot Description Cul-De-Sac
Story 2
Sewer Public Sewer
Water Public
Architectural Style Custom, Two Story
Level or Stories Two
Structure Type Frame,HardiPlank Type,Stone
New Construction No
Construction Status Actual
Schools
Elementary Schools Flat Rock
Middle Schools Pocahontas
High Schools Powhatan
Others
HOA Fee Include Maintenance Grounds,Trash
Tax ID 032C-2-38
Ownership Individuals
Security Features Security System
Financing Cash
Read Less
Want to know what your home might be worth? Contact us for a FREE valuation!

Our team is ready to help you sell your home for the highest possible price ASAP

Bought with Long & Foster REALTORS






