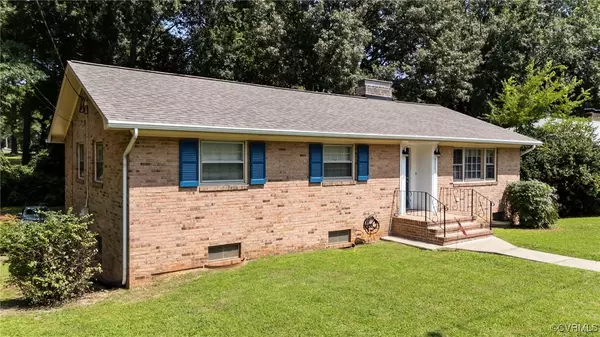$260,000
$250,000
4.0%For more information regarding the value of a property, please contact us for a free consultation.
2807 W Broadway Hopewell, VA 23860
3 Beds
2 Baths
1,931 SqFt
Key Details
Sold Price $260,000
Property Type Single Family Home
Sub Type Single Family Residence
Listing Status Sold
Purchase Type For Sale
Square Footage 1,931 sqft
Price per Sqft $134
Subdivision Mansion Hills First Section
MLS Listing ID 2421684
Sold Date 09/25/24
Style Ranch
Bedrooms 3
Full Baths 1
Half Baths 1
Construction Status Actual
HOA Y/N No
Year Built 1962
Annual Tax Amount $2,125
Tax Year 2023
Lot Size 0.300 Acres
Acres 0.2996
Property Description
Do you want a great deal in Mansion Hills that comes with tons of extra space, a garage, a basement, and a fenced backyard? Then schedule a tour of this 1,931 square feet, 3 bedroom, 1.5 bath all brick and handsome ranch soon! The foyer with a coat closet welcomes you into the family room with large windows and a fireplace. The dining room, with two pocket doors and a pantry, leads to the kitchen. Down the hall, find three spacious bedrooms - the primary has an en suite half bath and two closets - and a full bathroom. The basement doubles your space: half is a finished second family room with fireplace, and the rest includes a laundry room, Pittsburgh Potty, and an enormous 34' x 11' recreation/utility area. The entire basement is heated and cooled. Outside, you'll sit on a big corner lot with side road driveway access and total off-street parking for at least 4 cars. Upgrades include a new furnace, flue lining, ceiling fans, and a roof less than three years old. A functioning whole-house fan, attic storage, gas water heater, and beautiful hardwood floors complete this home. Book a time to see this versatile ranch not far from the Marina and the Boathouse Restaurant!
Location
State VA
County Hopewell
Community Mansion Hills First Section
Area 56 - Hopewell
Direction From VA-10 E, turn right onto N 6th Ave, and then turn right onto W Broadway.
Rooms
Basement Full, Heated, Partially Finished
Interior
Interior Features Ceiling Fan(s), Dining Area, Bath in Primary Bedroom, Pantry
Heating Forced Air, Natural Gas
Cooling Central Air
Flooring Tile, Wood
Fireplaces Number 2
Fireplaces Type Wood Burning
Fireplace Yes
Laundry Washer Hookup, Dryer Hookup
Exterior
Exterior Feature Paved Driveway
Fence Back Yard, Fenced
Pool None
Community Features Curbs, Gutter(s)
Waterfront No
Roof Type Composition,Shingle
Garage No
Building
Lot Description Corner Lot
Story 1
Sewer Public Sewer
Water Public
Architectural Style Ranch
Level or Stories One
Structure Type Brick,Drywall,Frame
New Construction No
Construction Status Actual
Schools
Elementary Schools Copeland
Middle Schools Carter G. Woodson
High Schools Hopewell
Others
Tax ID 054-0055
Ownership Individuals
Financing FHA
Read Less
Want to know what your home might be worth? Contact us for a FREE valuation!

Our team is ready to help you sell your home for the highest possible price ASAP

Bought with Samson Properties






