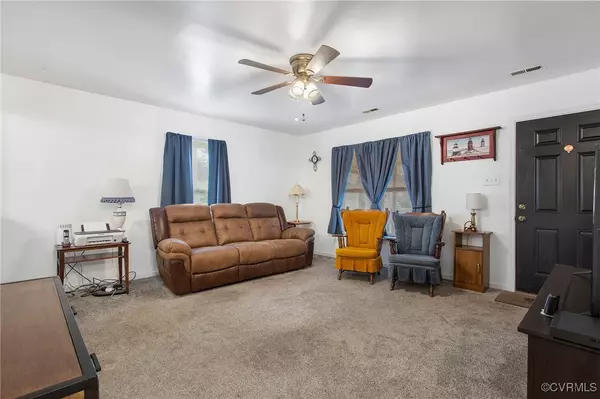$329,000
$335,000
1.8%For more information regarding the value of a property, please contact us for a free consultation.
1425 Pennsylvania AVE Glen Allen, VA 23060
3 Beds
2 Baths
1,120 SqFt
Key Details
Sold Price $329,000
Property Type Single Family Home
Sub Type Single Family Residence
Listing Status Sold
Purchase Type For Sale
Square Footage 1,120 sqft
Price per Sqft $293
Subdivision Biltmore
MLS Listing ID 2420835
Sold Date 09/24/24
Style Ranch
Bedrooms 3
Full Baths 2
Construction Status Actual
HOA Y/N No
Year Built 1992
Annual Tax Amount $2,235
Tax Year 2024
Lot Size 10,558 Sqft
Acres 0.2424
Property Description
Welcome to this well maintained and centrally located 3 bedroom 2 bath vinyl sided ranch home in Glen Allen close to shopping, restaurants and interstates! This property offers a spacious living room open to an eat in kitchen with a breakfast bar, quartz countertops, LVP flooring, white cabinets and refrigerator that conveys with the property. Features include a large primary suite with an attached full bath. The additional extras of this home include a covered rear porch and a "flex, Florida room" that overlooks a spacious rear yard. Storage galore with sheds and a detached 1+ car garage (24 x 20) for all of your hobbies or storage needs. You will love the flowers and mulch beds of this pristine property! Owner is leaving the washer and dryer for the new owner. Heat pump was just replaced.
Location
State VA
County Henrico
Community Biltmore
Area 34 - Henrico
Rooms
Basement Crawl Space
Interior
Interior Features Bedroom on Main Level, Main Level Primary
Heating Electric, Heat Pump
Cooling Central Air, Heat Pump
Flooring Carpet, Vinyl
Appliance Electric Water Heater
Exterior
Garage Detached
Garage Spaces 1.5
Fence Fenced, Partial
Pool None
Waterfront No
Porch Rear Porch, Deck, Front Porch
Parking Type Direct Access, Detached, Garage
Garage Yes
Building
Lot Description Dead End, Landscaped, Level
Story 1
Sewer Public Sewer
Water Public
Architectural Style Ranch
Level or Stories One
Structure Type Brick,Block,Vinyl Siding
New Construction No
Construction Status Actual
Schools
Elementary Schools Longdale
Middle Schools Brookland
High Schools Hermitage
Others
Tax ID 782-761-2449
Ownership Individuals
Financing Conventional
Read Less
Want to know what your home might be worth? Contact us for a FREE valuation!

Our team is ready to help you sell your home for the highest possible price ASAP

Bought with Keeton & Co Real Estate






