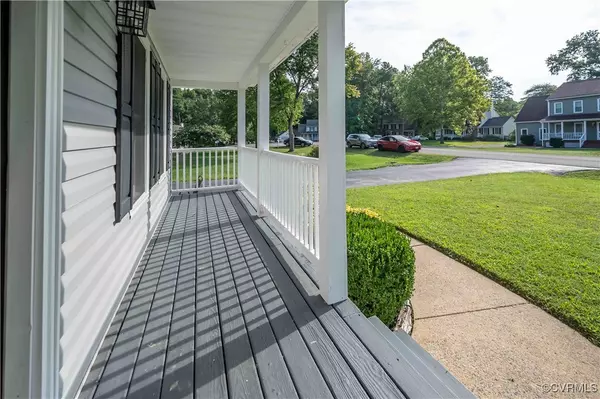$400,000
$400,000
For more information regarding the value of a property, please contact us for a free consultation.
10163 Drawbridge CT Mechanicsville, VA 23116
3 Beds
3 Baths
1,644 SqFt
Key Details
Sold Price $400,000
Property Type Single Family Home
Sub Type Single Family Residence
Listing Status Sold
Purchase Type For Sale
Square Footage 1,644 sqft
Price per Sqft $243
Subdivision Castlewood
MLS Listing ID 2421345
Sold Date 09/27/24
Style Colonial,Two Story
Bedrooms 3
Full Baths 2
Half Baths 1
Construction Status Actual
HOA Y/N No
Year Built 1990
Annual Tax Amount $2,749
Tax Year 2024
Lot Size 0.298 Acres
Acres 0.298
Property Sub-Type Single Family Residence
Property Description
Welcome home to 10163 Drawbridge Court! This move-in ready 3 bedroom 2.5 bath home sits on a lovely cul-de-sac lot. The house welcomes you with light-filled rooms and many updates. The living room is bright and roomy with laminate hardwood flooring and fireplace; adjacent is the spacious kitchen offering stainless steel appliances, plus a side entrance for easy access to the paved driveway. The dining room greets you with laminate flooring, crown molding, and chair rail. Upstairs you will find a large primary bedroom with a walk-in closet and a private bathroom, plus two additional spacious bedrooms and a hall bath. There's a convenient walk-up attic for extra storage. Enjoy time in your private fenced rear yard relaxing on the deck and patio or enjoy a fire around the fire pit.
Location
State VA
County Hanover
Community Castlewood
Area 36 - Hanover
Rooms
Basement Crawl Space
Interior
Heating Electric, Forced Air, Heat Pump
Cooling Central Air, Electric
Flooring Carpet, Wood
Fireplaces Number 1
Fireplace Yes
Appliance Electric Water Heater
Exterior
Exterior Feature Paved Driveway
Fence Back Yard, Fenced, Mixed, Split Rail
Pool None
Roof Type Shingle
Porch Deck, Front Porch
Garage No
Building
Story 2
Sewer Public Sewer
Water Public
Architectural Style Colonial, Two Story
Level or Stories Two
Structure Type Drywall,Frame,Vinyl Siding
New Construction No
Construction Status Actual
Schools
Elementary Schools Cool Spring
Middle Schools Chickahominy
High Schools Atlee
Others
Tax ID 7797-33-8313
Ownership Individuals
Financing Cash
Read Less
Want to know what your home might be worth? Contact us for a FREE valuation!

Our team is ready to help you sell your home for the highest possible price ASAP

Bought with Century 21 Realty @ Home





