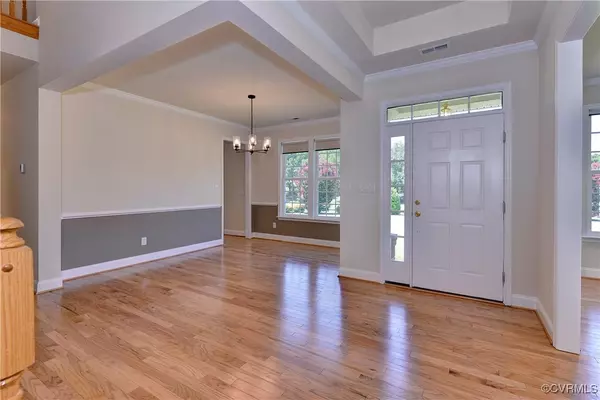$509,000
$529,000
3.8%For more information regarding the value of a property, please contact us for a free consultation.
6560 Wiltshire RD Williamsburg, VA 23188
3 Beds
3 Baths
2,954 SqFt
Key Details
Sold Price $509,000
Property Type Single Family Home
Sub Type Single Family Residence
Listing Status Sold
Purchase Type For Sale
Square Footage 2,954 sqft
Price per Sqft $172
Subdivision Colonial Heritage
MLS Listing ID 2421135
Sold Date 10/17/24
Style Row House,Two Story,Transitional
Bedrooms 3
Full Baths 3
Construction Status Actual
HOA Fees $295/mo
HOA Y/N Yes
Year Built 2005
Annual Tax Amount $2,975
Tax Year 2023
Lot Size 5,662 Sqft
Acres 0.13
Property Description
Enjoy luxury living and golf course views in this beautifully updated townhome located in the gated and vibrant 55+ community of Colonial Heritage. This immaculate property has been renovated with freshly finished hardwood floors on the first floor, a newly updated primary bathroom, modern LED lighting, fresh paint throughout, elegant new light fixtures and the practical convenience of a generator. Natural light floods this home, starting from the welcoming foyer that is flanked by a formal dining room with crown and chair moldings, and a versatile 'flex' room perfect for a living room, den or office. The kitchen, outfitted with granite countertops and sleek stainless appliances, opens to the great room with a cathedral ceiling and wet bar, and an adjoining sunroom with backyard and golf views. The first-floor primary suite features a walk-in closet and a renovated bath complete with a full shower and a separate tub and shower combo. Additional first-floor flex space is ideal for a study or craft room. Upstairs, two spacious bedrooms, a charming loft and ample storage space complete a lovely home that blends elegance and comfort in this dynamic 55+ community.
Location
State VA
County James City
Community Colonial Heritage
Area 118 - James City Co.
Direction Route 60 to Colonial Heritage, left at 2nd left, 1st house on right
Interior
Interior Features Wet Bar, Ceiling Fan(s), Cathedral Ceiling(s), Dining Area, Separate/Formal Dining Room, Eat-in Kitchen, Granite Counters, High Ceilings, Loft, Recessed Lighting, Walk-In Closet(s), Central Vacuum
Heating Forced Air, Natural Gas, Zoned
Cooling Central Air, Zoned
Flooring Partially Carpeted, Tile, Wood
Equipment Generator
Fireplace No
Window Features Thermal Windows
Appliance Dryer, Dishwasher, Exhaust Fan, Gas Cooking, Disposal, Gas Water Heater, Microwave, Refrigerator, Washer
Laundry Washer Hookup, Dryer Hookup
Exterior
Garage Attached
Garage Spaces 2.0
Fence None
Pool None, Community
Community Features Common Grounds/Area, Clubhouse, Fitness, Golf, Gated, Lake, Pond, Pool, Putting Green, Tennis Court(s), Trails/Paths
Amenities Available Management
Waterfront No
Roof Type Asphalt,Composition,Shingle
Porch Patio
Parking Type Attached, Direct Access, Garage, Garage Door Opener, Storage
Garage Yes
Building
Story 2
Foundation Slab
Sewer Public Sewer
Water Public
Architectural Style Row House, Two Story, Transitional
Level or Stories Two
Structure Type Drywall,Frame,Vinyl Siding
New Construction No
Construction Status Actual
Schools
Elementary Schools Norge
Middle Schools Toano
High Schools Warhill
Others
HOA Fee Include Association Management,Clubhouse,Common Areas,Pool(s),Recreation Facilities,Reserve Fund,Security,Trash
Tax ID 24-3-07-0-0013
Ownership Individuals
Security Features Gated Community,Smoke Detector(s),Security Guard
Financing Conventional
Read Less
Want to know what your home might be worth? Contact us for a FREE valuation!

Our team is ready to help you sell your home for the highest possible price ASAP

Bought with EXP Realty LLC






