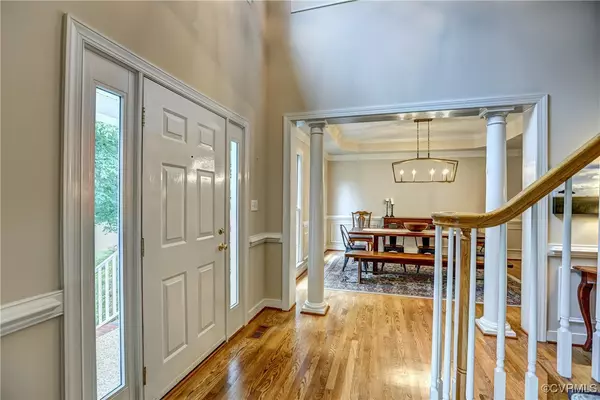$670,000
$654,950
2.3%For more information regarding the value of a property, please contact us for a free consultation.
10418 Morning Dew LN Mechanicsville, VA 23116
4 Beds
4 Baths
3,998 SqFt
Key Details
Sold Price $670,000
Property Type Single Family Home
Sub Type Single Family Residence
Listing Status Sold
Purchase Type For Sale
Square Footage 3,998 sqft
Price per Sqft $167
Subdivision Ash Creek
MLS Listing ID 2423261
Sold Date 10/24/24
Style Two Story
Bedrooms 4
Full Baths 3
Half Baths 1
Construction Status Actual
HOA Fees $73/qua
HOA Y/N Yes
Year Built 1997
Annual Tax Amount $4,919
Tax Year 2024
Lot Size 0.408 Acres
Acres 0.408
Property Description
Welcome home to this beautiful 4 Bedroom, 3.5 Bath walk-out basement home situated on a large cul-de-sac lot in the highly sought after neighborhood of Ash Creek. This home boasts 3,998 sq ft of living space where you’ll be captivated by the thoughtful designs and features throughout. As you step through the two-story foyer you are met on the right by the living room/flex space, complete with pocket doors, leading to a private office and the dining room on the left. The chef's kitchen is a dream, with custom handmade cherry cabinets, granite countertops, a 5-burner Viking gas cooktop, large island with a hammered stainless prep sink, and spacious breakfast area. Completing the main floor is the breathtaking two-story family room, featuring a gas fireplace with a stunning stone surround and live edge mantel. Retreat to the primary suite on the second floor, complete with two separate walk-in closets and a spa-like bathroom featuring a large tiled shower, double vanity, and a soaking tub with jets. Three additional bedrooms and a double vanity full bathroom complete the second floor. The walk-out basement extends the living space, offering a cozy TV area, room for game tables and crafts, full bathroom, a laundry room featuring a laundry chute from the primary suite, and an unfinished space for abundant storage. Outdoor entertaining is a breeze with a ground-level deck featuring a pergola, leading to upper and lower patios with an inviting outdoor fireplace. The beautifully landscaped yard, adorned with stone raised beds and a variety of perennials, provides months of colorful blooms. Ash Creek offers a clubhouse, large pool with neighborhood swim team, playground, basketball and tennis courts. Don’t miss the opportunity to make this gem your dream home!
Location
State VA
County Hanover
Community Ash Creek
Area 36 - Hanover
Direction New Ashcake Rd to Linderwood Dr, R onto Brickerton Dr, R onto Morning Dew Ln. House is on the R at end of cul-de-sac.
Rooms
Basement Partial, Walk-Out Access
Interior
Interior Features Bookcases, Built-in Features, Tray Ceiling(s), Ceiling Fan(s), Separate/Formal Dining Room, Double Vanity, Eat-in Kitchen, Fireplace, Granite Counters, High Ceilings, High Speed Internet, Jetted Tub, Kitchen Island, Bath in Primary Bedroom, Recessed Lighting, Wired for Data, Walk-In Closet(s)
Heating Electric, Heat Pump, Zoned
Cooling Heat Pump, Zoned
Flooring Carpet, Tile, Wood
Fireplaces Number 1
Fireplaces Type Gas, Vented
Fireplace Yes
Appliance Double Oven, Dishwasher, Gas Cooking, Disposal, Gas Water Heater, Microwave
Laundry Washer Hookup, Dryer Hookup
Exterior
Exterior Feature Deck, Sprinkler/Irrigation, Storage, Shed, Paved Driveway
Garage Attached
Garage Spaces 2.0
Fence Back Yard, Fenced
Pool Community, Pool
Community Features Home Owners Association
Waterfront No
Roof Type Shingle
Porch Front Porch, Patio, Deck
Parking Type Attached, Driveway, Garage, Garage Door Opener, Paved, Garage Faces Rear, Two Spaces
Garage Yes
Building
Lot Description Cul-De-Sac
Story 3
Sewer Public Sewer
Water Public
Architectural Style Two Story
Level or Stories Three Or More
Structure Type Brick,Drywall,Frame,Vinyl Siding
New Construction No
Construction Status Actual
Schools
Elementary Schools Pearsons Corner
Middle Schools Chickahominy
High Schools Atlee
Others
HOA Fee Include Clubhouse,Common Areas,Pool(s),Recreation Facilities
Tax ID 7797-77-3942
Ownership Individuals
Financing Conventional
Read Less
Want to know what your home might be worth? Contact us for a FREE valuation!

Our team is ready to help you sell your home for the highest possible price ASAP

Bought with Hometown Realty






