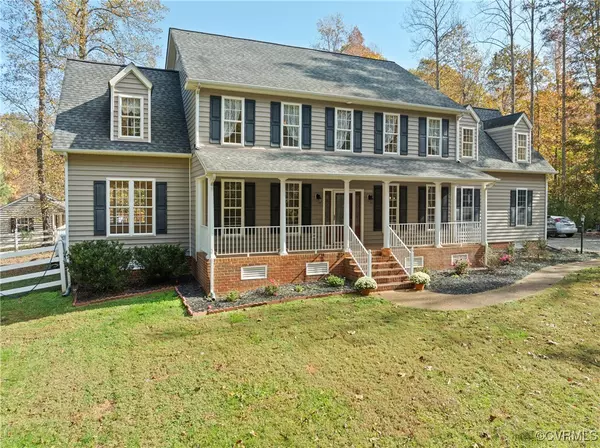$765,000
$765,000
For more information regarding the value of a property, please contact us for a free consultation.
16176 Point Beverly CT Montpelier, VA 23192
4 Beds
4 Baths
3,676 SqFt
Key Details
Sold Price $765,000
Property Type Single Family Home
Sub Type Single Family Residence
Listing Status Sold
Purchase Type For Sale
Square Footage 3,676 sqft
Price per Sqft $208
Subdivision Taylor Creek Estates
MLS Listing ID 2501171
Sold Date 02/04/25
Style Colonial,Two Story
Bedrooms 4
Full Baths 3
Half Baths 1
Construction Status Actual
HOA Fees $8/ann
HOA Y/N Yes
Year Built 2005
Annual Tax Amount $6,032
Tax Year 2024
Lot Size 10.170 Acres
Acres 10.17
Property Sub-Type Single Family Residence
Property Description
Have you been searching for your own personal oasis? Situated on ten private acres, with a gorgeous in ground pool, outbuilding ready for your imagination (poolhouse? art studio? guest house?), attached garage, and so much space for animals, gardens, or just some peace and quiet, this home can truly be that getaway that you don't need to wait for vacation to enjoy. The home itself features a wonderfully open and light filled floor plan, gourmet kitchen with Wolf cooktop, double wall ovens and warming drawer, beautiful sun room, plus four bedrooms and a huge bonus room over the garage.
Sit on the full front porch and watch the deer wander out from the woods, enjoy summers by the pool, and more, but if you want to get out, it's all only 30 minutes from downtown and 18 minutes from Short Pump.
Location
State VA
County Hanover
Community Taylor Creek Estates
Area 36 - Hanover
Direction From St. Peter's Church Rd, turn onto Waltons Tavern Rd, then turn right onto Point Beverly Ct; the house is the third driveway on your left
Rooms
Basement Crawl Space
Interior
Interior Features Breakfast Area, Tray Ceiling(s), Separate/Formal Dining Room, Eat-in Kitchen, Fireplace, Granite Counters, High Ceilings, Bath in Primary Bedroom, Walk-In Closet(s)
Heating Electric, Heat Pump, Zoned
Cooling Heat Pump, Zoned
Flooring Ceramic Tile, Partially Carpeted, Wood
Fireplaces Number 1
Fireplaces Type Gas
Fireplace Yes
Appliance Built-In Oven, Cooktop, Dryer, Dishwasher, Electric Water Heater, Microwave, Range, Refrigerator, Range Hood
Laundry Washer Hookup, Dryer Hookup
Exterior
Exterior Feature Deck, Storage, Shed, Unpaved Driveway
Parking Features Attached
Garage Spaces 2.0
Fence Fenced, Partial
Pool Concrete, Fenced, In Ground, Pool
Roof Type Composition,Shingle
Porch Rear Porch, Front Porch, Deck
Garage Yes
Building
Lot Description Wooded, Cul-De-Sac
Sewer Septic Tank
Water Well
Architectural Style Colonial, Two Story
Level or Stories Two and One Half
Additional Building Shed(s)
Structure Type Brick,Drywall,Vinyl Siding
New Construction No
Construction Status Actual
Schools
Elementary Schools South Anna
Middle Schools Liberty
High Schools Patrick Henry
Others
HOA Fee Include Common Areas,Road Maintenance
Tax ID 7820-74-4391
Ownership Individuals
Security Features Smoke Detector(s)
Financing Cash
Read Less
Want to know what your home might be worth? Contact us for a FREE valuation!

Our team is ready to help you sell your home for the highest possible price ASAP

Bought with Real Broker LLC





